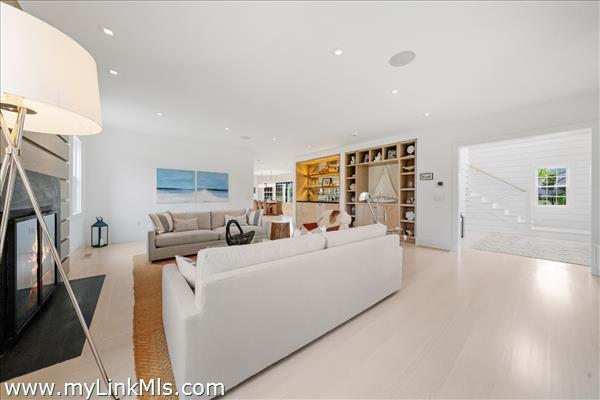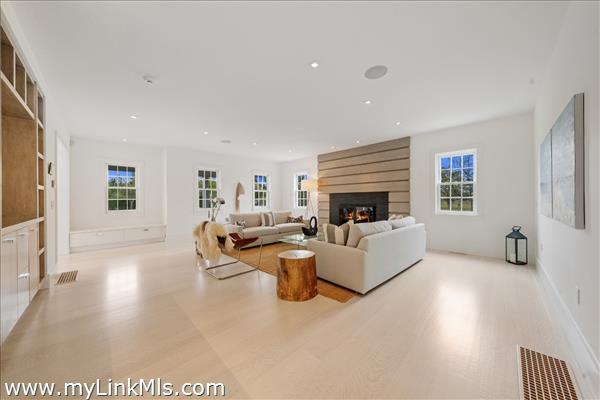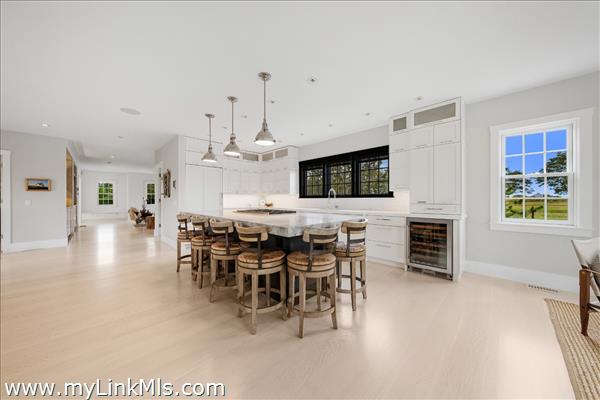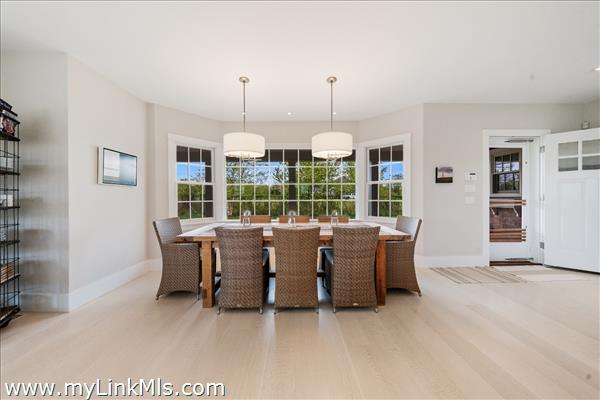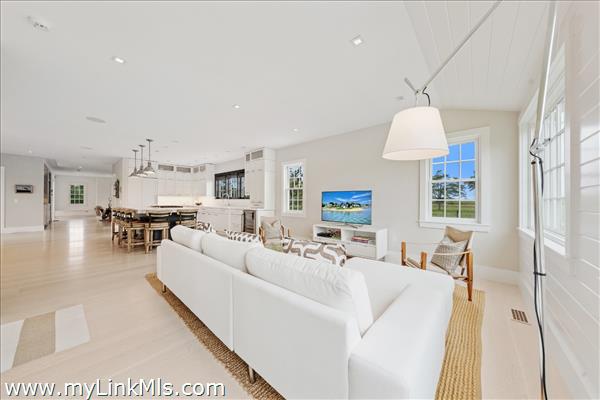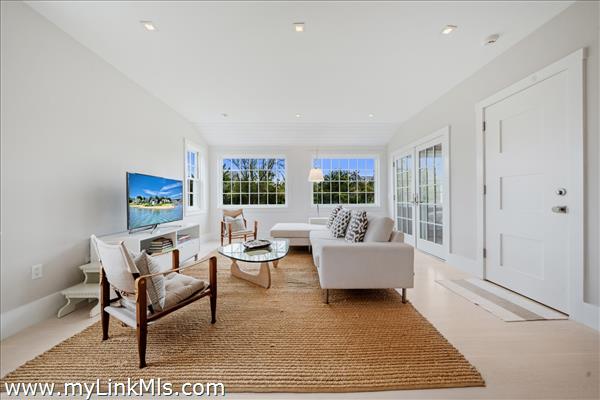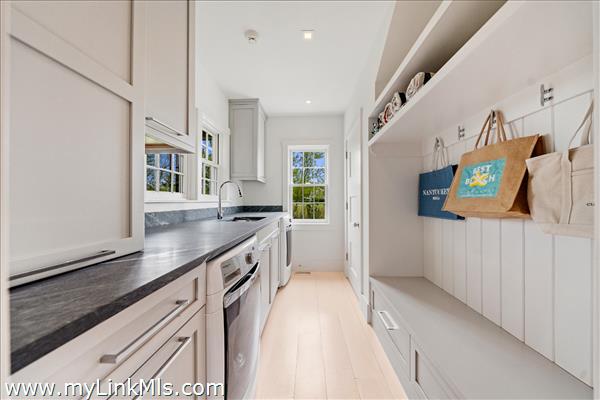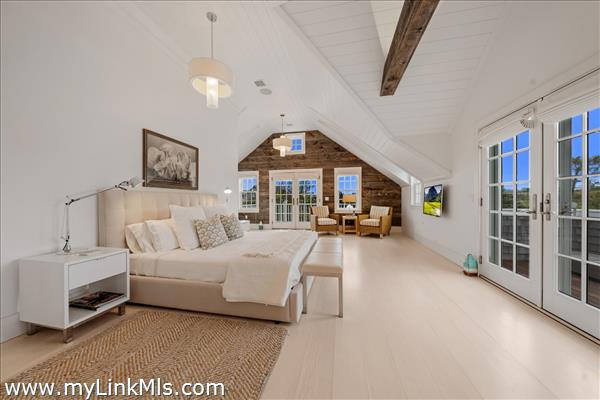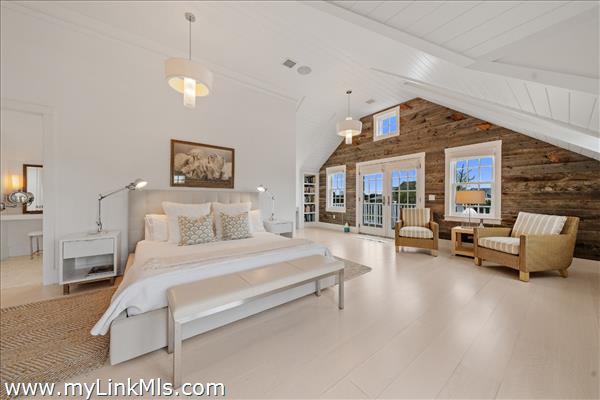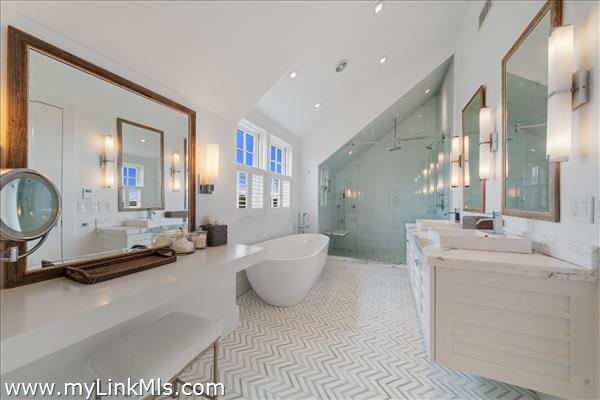318 Milestone RoadSconset
$5,000,000MLS #: 92240
- Bedrooms: 3
- Rooms: 6
- Bathrooms: 3 Full, 1 Half
- Lot: 0.4594 Acres
- Year Built: 2013
- Heating: GasFHA
- Water: Town
- Sewer: Septic
Peaceful Privacy and Sunset Views in Sconset!
Sited on a serene half-acre lot abutting the Sconset Land Trust, this bright and spacious, custom-designed contemporary home offers privacy, tranquility, and captivating sunset views—protected in perpetuity. Thoughtfully designed by S.M. Roethke and expertly built by Main Street Construction, the home seamlessly blends architectural elegance with modern functionality.
Ideally located just half a mile from the heart of Sconset Village, the property offers easy access to the beach, fine dining, ice cream, and all the classic charm of this beloved Nantucket enclave. The surrounding conservation land enhances the sense of rural calm, while keeping you close to everything.
Inside, the beautifully appointed open-concept layout is perfect for contemporary living and entertaining. A sun-filled great room includes a gourmet kitchen, dining area, and living room—anchored by a large marble island, wood-burning fireplace, custom built-ins, and a handsome bar. French doors extend the living space outdoors to a covered back deck, bluestone patio, and a charming hip-roof gazebo—ideal for alfresco dining and enjoying Nantucket’s iconic sunsets.
Soaring ceilings, oversized windows, and an abundance of natural light create an airy and inviting ambiance throughout the main level. The home’s generous proportions and intelligent flow enhance both comfort and livability.
The lower level, while unfinished, features high ceilings, multiple egress windows, rough plumbing, and a full exterior staircase—making future expansion both simple and versatile.
First Floor
Stylish Comfort & Thoughtful Design on the Main Level. A gracious entry foyer welcomes you into nearly 2,000 square feet of light-filled, elegantly designed living space. Crisp white walls, wide-plank white oak flooring, and abundant natural light create a serene and inviting atmosphere throughout the first floor. The front living room features a wood-burning fireplace and a stunning accent wall of natural wood with custom built-ins, adding warmth and sophistication. A sleek wet bar—complete with smoked mirrored glass, stone countertops, open shelving, built-in ice maker, and refrigerated drawers—makes entertaining fun, effortless and stylish.
Toward the rear of the home, the expansive open-concept kitchen, dining, and informal living area provides a true wow factor. With oversized picture windows flooding the space with light, this area is ideal for both relaxing and entertaining. The gourmet kitchen offers access to the exterior from both ends, connecting seamlessly to porches, the garden, and the bluestone patio for effortless indoor-outdoor living.
A spacious powder room features a modern wall-mounted vanity and separate water closet, while the laundry room is outfitted with stone countertops and ample storage.
An interior staircase just off the kitchen leads to the lower level
Second Floor
A wide, gracious contemporary staircase leads to the sun-drenched second-floor bedroom level, where soaring cathedral ceilings and abundant natural light create an open, airy ambiance. Dormer windows enhance the architectural charm while flooding the space with daylight. At the landing, a thoughtfully integrated built-in desk area offers a quiet nook for work or reflection.
Two well-appointed guest bedrooms each feature ensuite bathrooms. The king bedroom boasts an oversized, glass-enclosed tiled shower, while the twin bedroom offers a deep soaking tub/shower combination—perfect for comfort and versatility.
The grand primary suite is a true retreat, showcasing dramatic cathedral ceilings, wide-plank white oak flooring, and a luxurious spa-inspired bathroom. The ensuite includes radiant heated floors, an oversized walk-in shower, a deep soaking tub, dual vanities, a dedicated makeup counter, and a spacious water closet with an additional wall-mounted vanity and sink.
Additional highlights of the primary suite include a cozy sitting area, a desk space, custom built-in bookshelves, two private outdoor decks, generous closet space, and dedicated owner’s storage.
Listed by: Berkshire Hathaway HomeServices Island Properties Nantucket | Added on: June 04, 2025
View More Information





























