18 Cannonbury LaneSconset

Contact an Agent $35,000 - $25,000/wk Rental #3664
Request a Rental- Bedrooms: 6
- Bathrooms: 7
- Capacity: 11
- Air Conditioning
- BBQ
- Beach Chairs
- Beach Towels
- Cable TV
- Coffeemaker
- Deck
- Internet Access
- Microwave
- Patio
- Patio/Deck Furniture
- Porch
- Swimming Pool
- Usable Fireplaces
- Yard
Completed in 2023, this newly built 6 bed 6.5 bath home features three finished levels of living, including a pool separate spa, and expansive indoor/outdoor entertainment areas. This light filled, tastefully decorated home is perfect for your next Nantucket summer vacation.
Located included in the Cannonbury Lane neighborhood of ‘Sconset, guests enjoy access to a shared fitness center, private garden and path to direct beach access.
First Floor Description
Open eat-in custom kitchen with high- end appliances throughout, two dishwashers, two refrigerator drawers, wolf range and a subzero refrigerator/freezer. Dining room (seats 10). Half Bath. Spacious family room with 10.5′ ceilings, gas fireplace, comfortable lounge seating as well as upholstered banquette with table for eating and/or games. Two sets of sliding doors that open to covered back patio and the pool. Master wing includes separate office with monitor and printer, vaulted bedroom (King), ensuite bath and deck with pergola. Separate tub, dual shower heads, double vanity, walk-in closet, TV in master.
Mudroom/pantry area with full sized stacked washer/dryer. Bar with wine cooler and ice maker and sliding doors that open to covered dining porch.
Second Floor Description
Landing-with twin-sized daybed, small desk and doors to deck with views of the ocean and pool. Two bedrooms (King, King) each is en suite with walk in glass door shower. One bedroom features a private desk space.

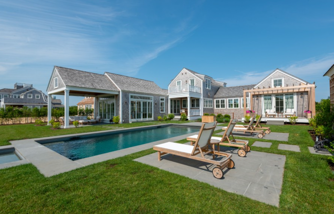
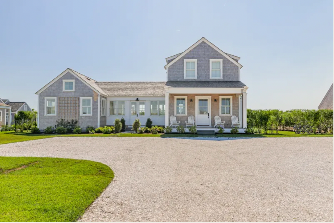
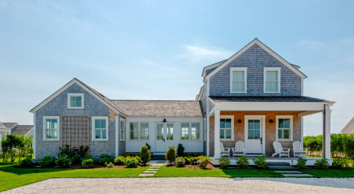
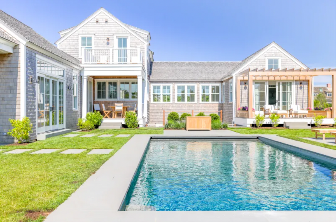
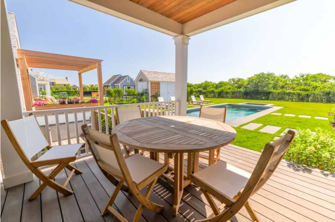
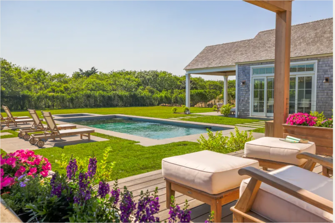
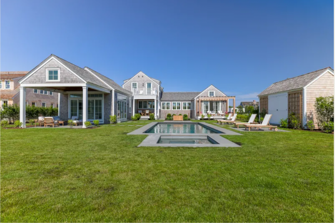
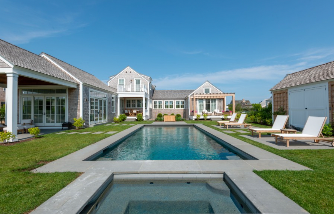
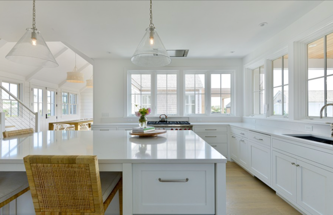
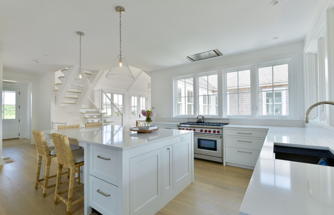
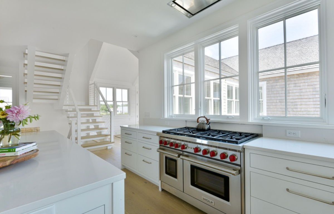
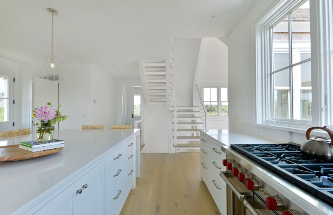
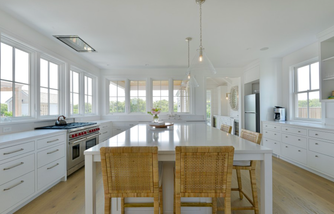
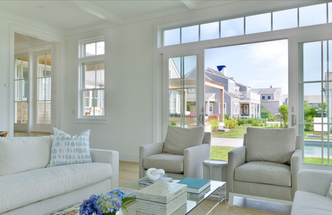
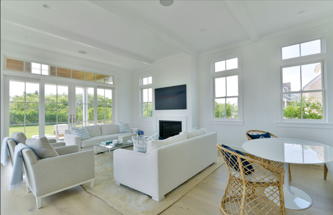
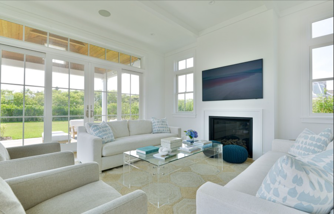
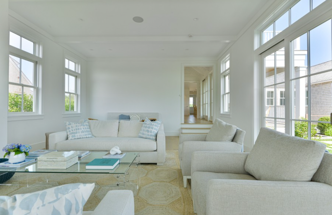
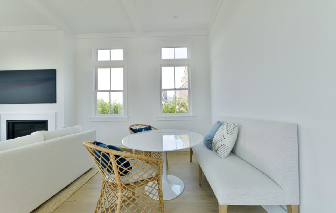
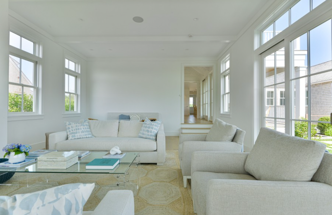
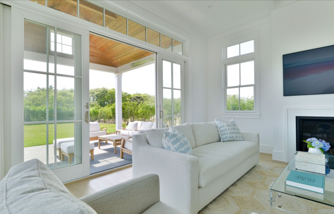
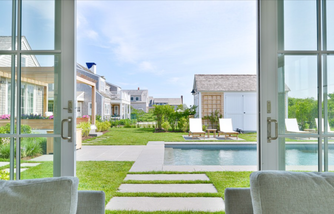
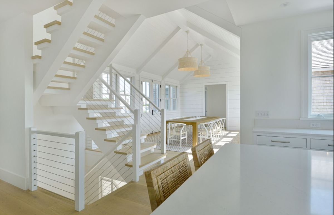
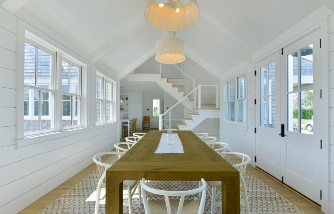
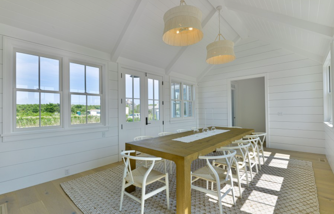
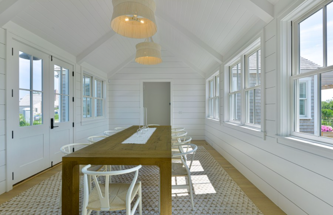
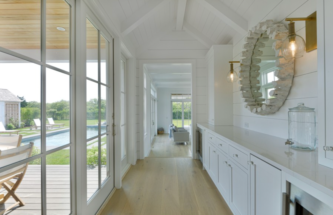
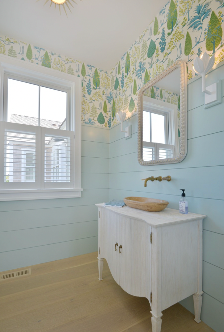
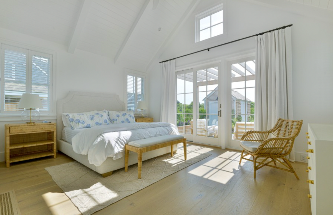
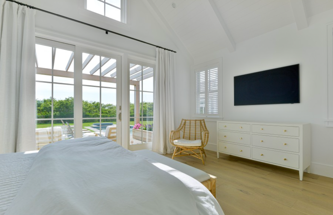
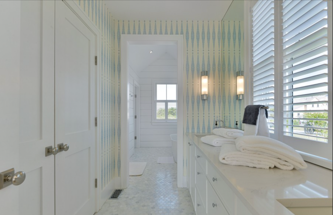
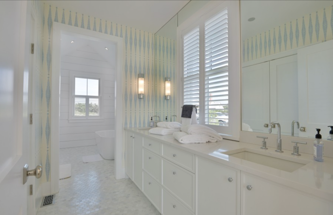
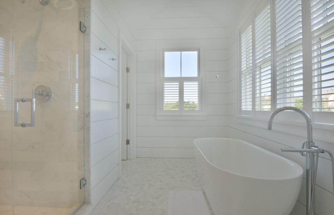
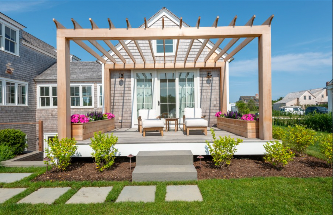
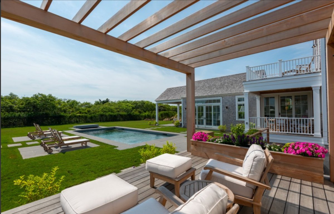
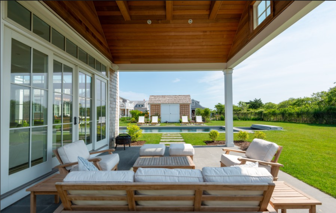
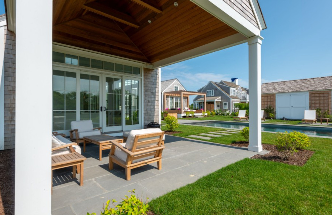
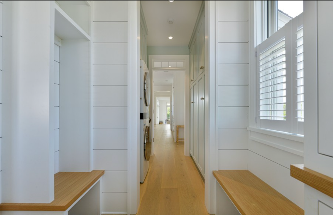
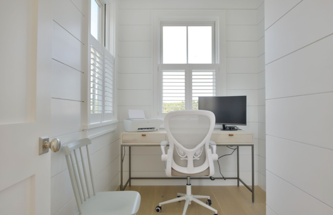
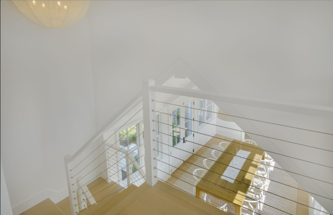
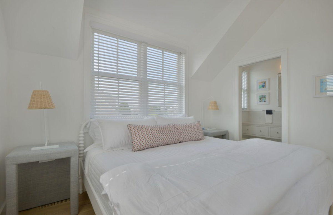
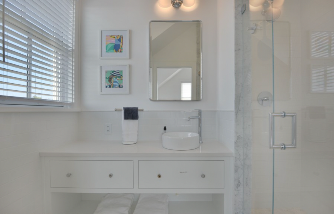
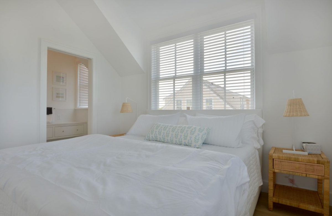
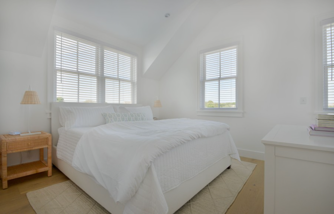
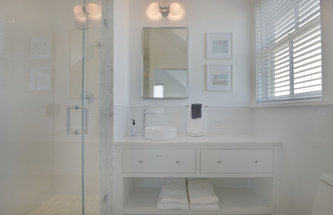
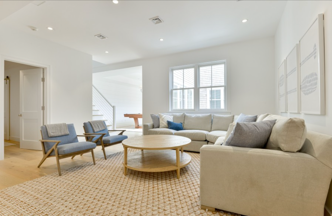
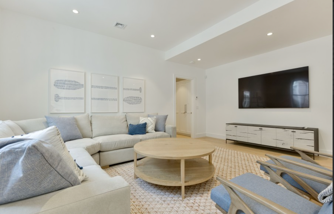
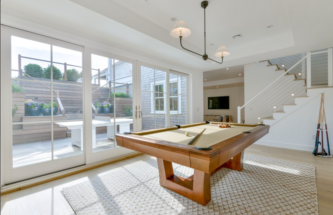
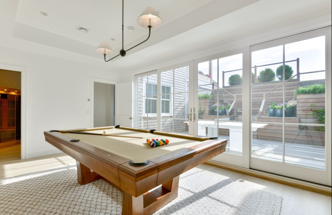
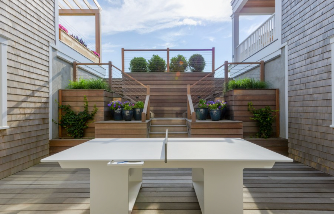
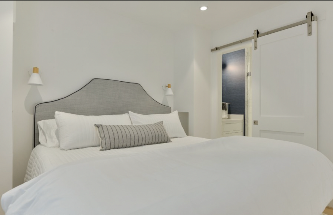
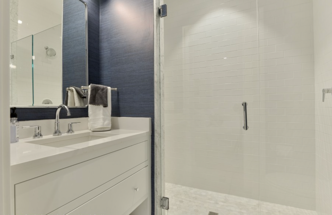
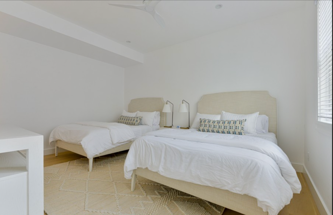
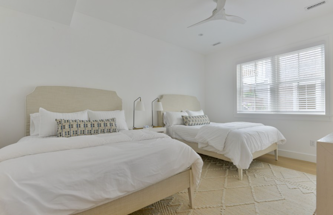
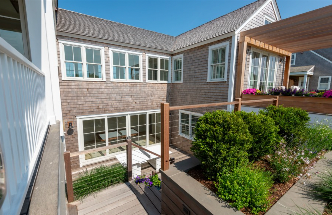
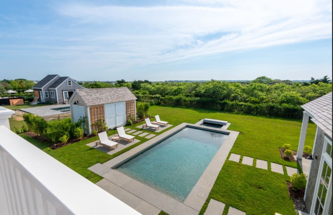
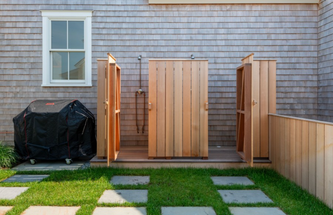
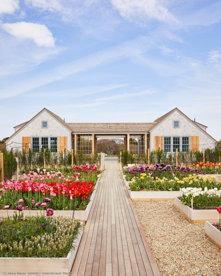
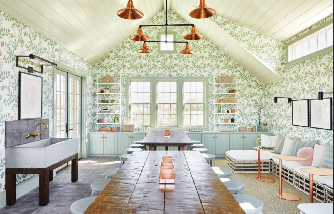
Property Rates.
-
Starting Rate Apr - 28, 2024 Call for Rates May - 05, 2024 Call for Rates May - 12, 2024 Call for Rates May - 19, 2024 Call for Rates May - 26, 2024 Call for Rates Jun - 02, 2024 Call for Rates -
Starting Rate Jun - 09, 2024 $25,000 Jun - 16, 2024 $25,000 Jun - 23, 2024 $25,000 Jun - 30, 2024 $25,000 Jul - 07, 2024 $35,000 Jul - 14, 2024 $35,000 -
Starting Rate Jul - 21, 2024 $35,000 Jul - 28, 2024 $35,000 Aug - 04, 2024 $35,000 Aug - 11, 2024 Call for Rates Aug - 18, 2024 Call for Rates Aug - 25, 2024 Call for Rates -
Starting Rate Sep - 01, 2024 Call for Rates Sep - 08, 2024 $25,000 Sep - 15, 2024 $25,000 Sep - 22, 2024 $25,000 Sep - 29, 2024 $25,000 Oct - 06, 2024 Call for Rates -
Starting Rate Oct - 13, 2024 Call for Rates Oct - 20, 2024 Call for Rates Oct - 27, 2024 Call for Rates Nov - 03, 2024 Call for Rates Nov - 10, 2024 Call for Rates Nov - 17, 2024 Call for Rates