294 Polpis RoadPolpis

Contact an Agent Call for Rates Rental #2514 ROC Number: C0029401970
Request a Rental- Bedrooms: 6
- Bathrooms: 5.1
- Capacity: 9
- BBQ
- Beach Chairs
- Blender
- Cable TV
- Coffeemaker
- DVD
- Food Processor
- Microwave
- Outdoor Shower
- Parking
- Swimming Pool
- Yard
This Nantucket vacation home is a rambling, newly renovated farmhouse in Polpis boasting 6 bedrooms, 6 baths, new chefs kitchen, separate/private guest apartment, beautiful water views and private path to the harbor, Convenient to Polpis bike path, Quidnet Beach, Sconset and Wauwinet. Great home for large family or several families.
First Floor Description
The visitor approaches the formal entrance through a portico that opens into a spacious front hallway with an oversized fireplace on the left and an open stairwell on the right. To the left of the hall fireplace, a door leads into a large master bedroom with a queen bed, second fireplace, and a bathroom. Directly ahead the hall opens up to a living room which boasts the third fireplace. The visitor continues through double doors to a screened in porch. Returning to the living room the visitor crosses into the farmhouse section with a beamed dining room and a fourth fireplace. An archway on the left leads into a spacious new addition designed by Nantucket architect, Mick Rowland. The new addition offers views of the large back meadows and the blue of the harbor with numerous windows and sloped high ceilings. Large kitchen with a 10 foot center island, family room, breakfast room, outdoor deck, access to the screened in porch, a powder room, pantry, and a mud room hall with built in benches. A stairwell in this hall leads up to the master suite. A door next to the powder room directs the visitor to an arched breezeway. Crossing the breezeway, the visitor enters the semi attached cottage. To the left is a studio area. To the right is a second kitchen/ laundry. Directly ahead is a staircase up to the cottage bedroom suite that offers a queen bed.
Second Floor Description
Five bedrooms and five bathrooms- including an amazing King master suite with stunning water views. The 5th second floor bedroom is the Queen suite in the cottage, accessible through the 2nd floor of the main house, and through the breezeway upon entering the home. The second floor of the farmhouse may be accessed in 3 ways: the front hallway, the kitchen mud room hall, and the cottage studio. Formal front hall stairway which curves up to an open hallway accessing 2 master bedrooms, a master suite, and a child?s room. The front master bedroom has a king bed and a trundle bed for a child. The back master bedroom has a queen bed. Walk through this bedroom to an upstairs deck that sits over the screened in porch. It has wonderful harbor views. Another small bedroom has a double bed. There are 2 bathrooms with showers that service these rooms. To the right enter the master suite which enjoys lovely views. The suite enjoys a large walk in closet, bathroom, and laundry. A back hallway leads to an office which sits directly over the breezeway. The office has a built in desk, window seats, and book shelves. Passing through the office, the visitor once again enters the cottage suite. A bedroom is to the left, and a bath with shower is to the right. A staircase leads down to the first floor.

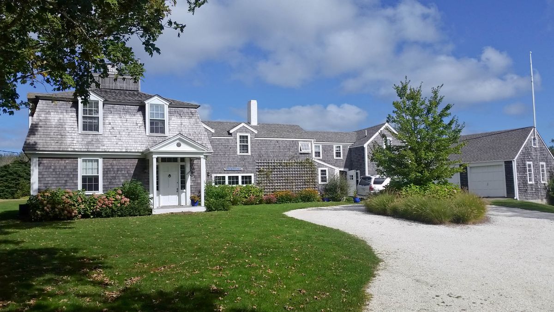
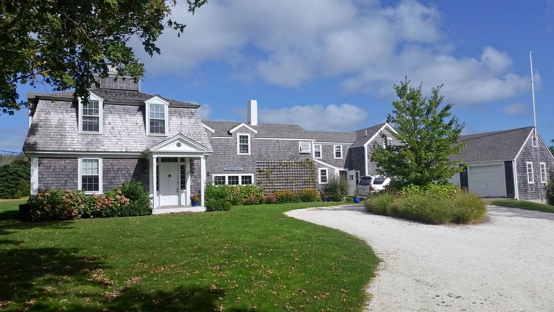
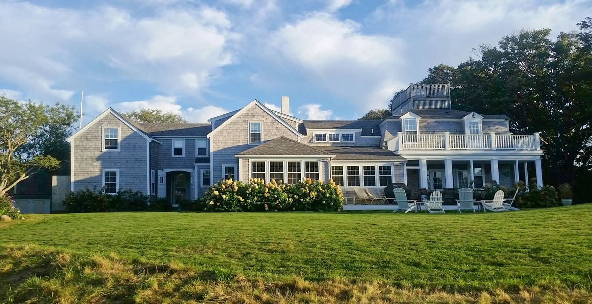
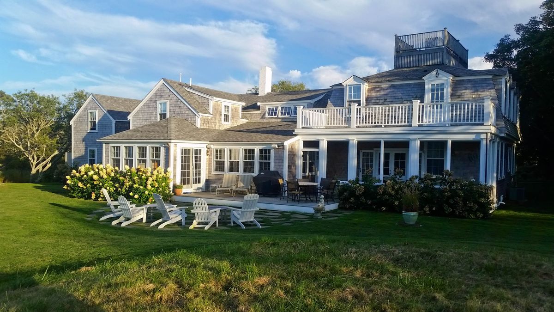
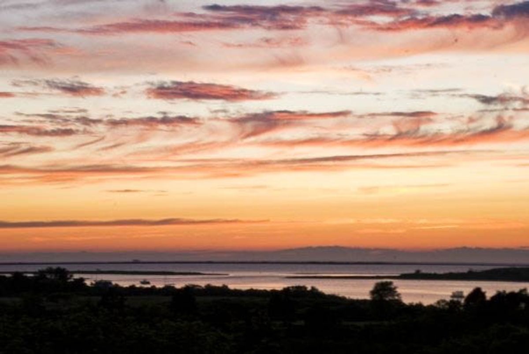
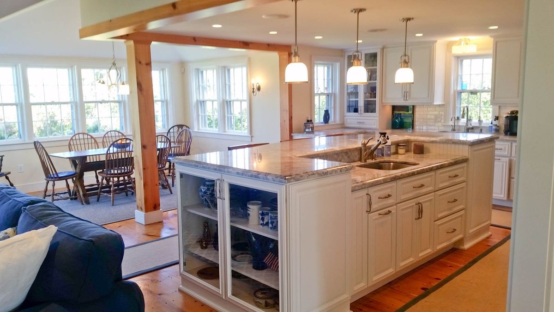
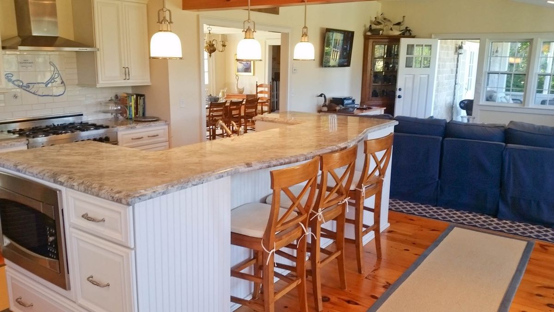
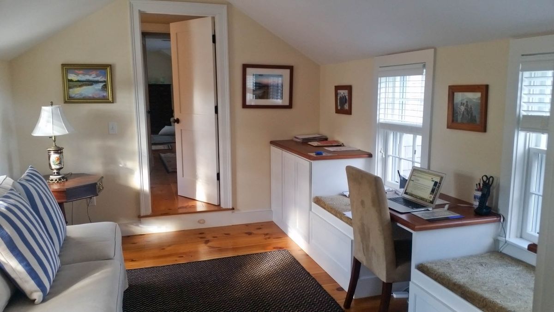
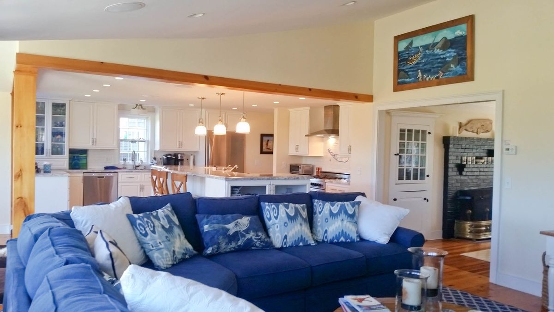
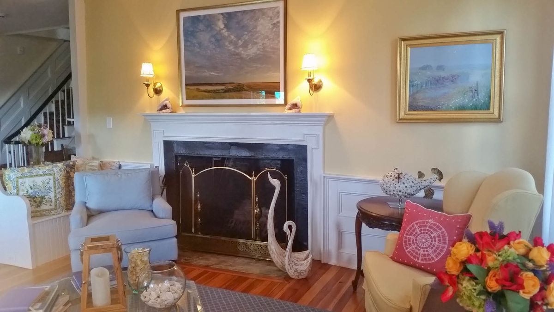
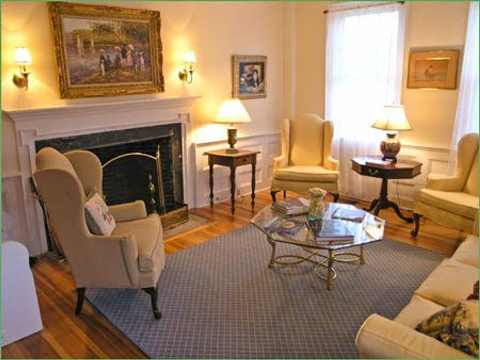
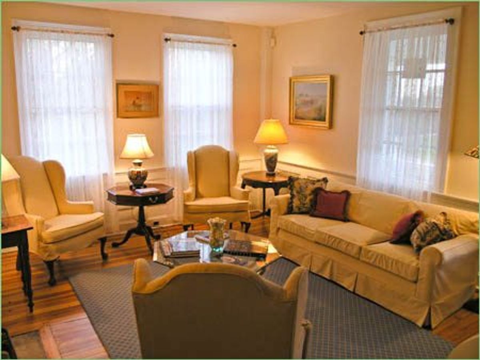
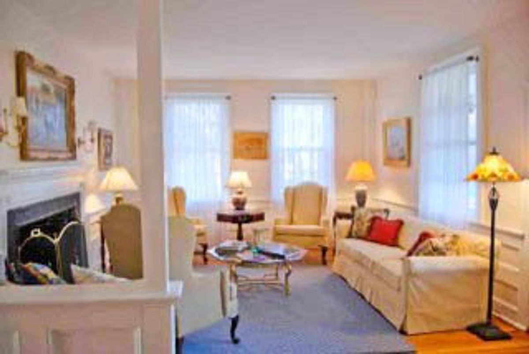
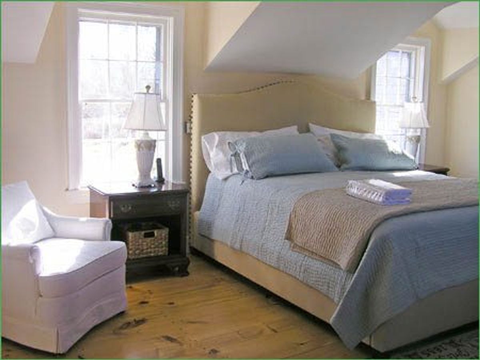
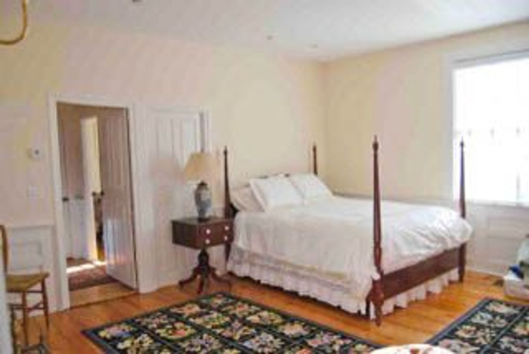
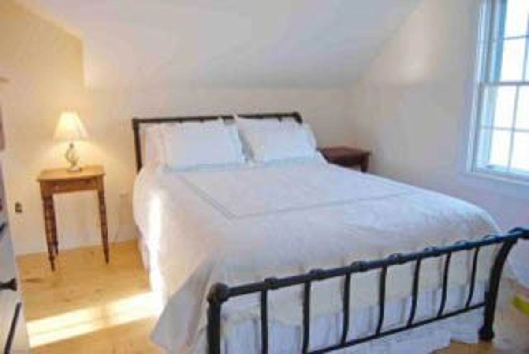
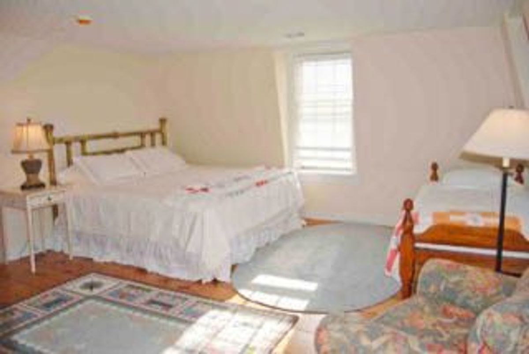
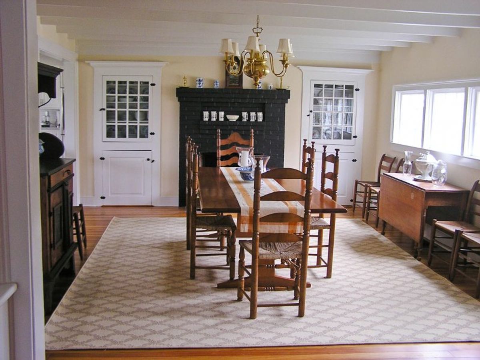
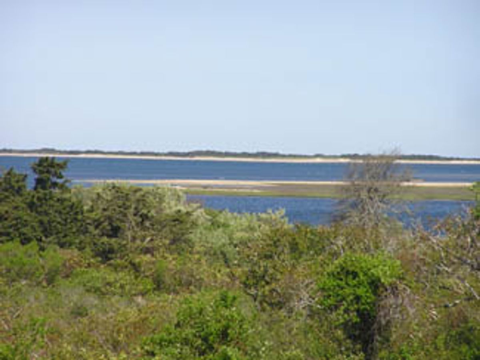
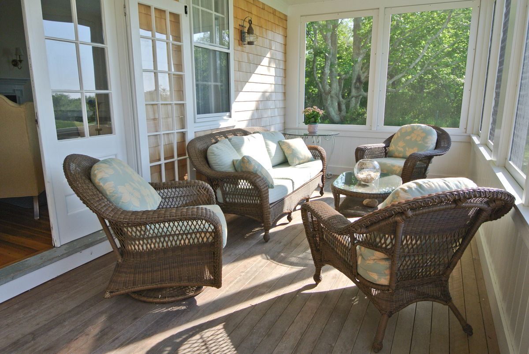
Property Rates.
-
Starting Rate Apr - 28, 2024 Call for Rates May - 05, 2024 Call for Rates May - 12, 2024 Call for Rates May - 19, 2024 Call for Rates May - 26, 2024 Call for Rates Jun - 02, 2024 Call for Rates -
Starting Rate Jun - 09, 2024 Call for Rates Jun - 16, 2024 Call for Rates Jun - 23, 2024 Call for Rates Jun - 30, 2024 Call for Rates Jul - 07, 2024 Call for Rates Jul - 14, 2024 Call for Rates -
Starting Rate Jul - 21, 2024 Call for Rates Jul - 28, 2024 Call for Rates Aug - 04, 2024 Call for Rates Aug - 11, 2024 Call for Rates Aug - 18, 2024 Call for Rates Aug - 25, 2024 Call for Rates -
Starting Rate Sep - 01, 2024 Call for Rates Sep - 08, 2024 Call for Rates Sep - 15, 2024 Call for Rates Sep - 22, 2024 Call for Rates Sep - 29, 2024 Call for Rates Oct - 06, 2024 Call for Rates -
Starting Rate Oct - 13, 2024 Call for Rates Oct - 20, 2024 Call for Rates Oct - 27, 2024 Call for Rates Nov - 03, 2024 Call for Rates Nov - 10, 2024 Call for Rates Nov - 17, 2024 Call for Rates