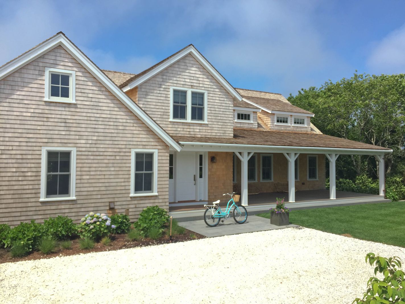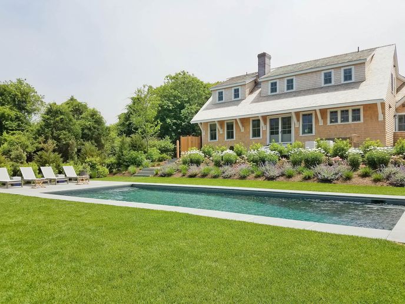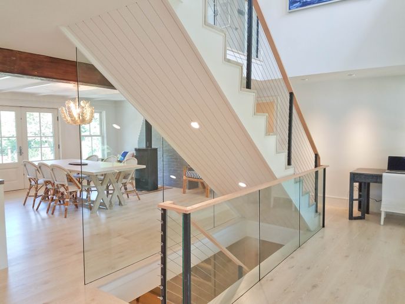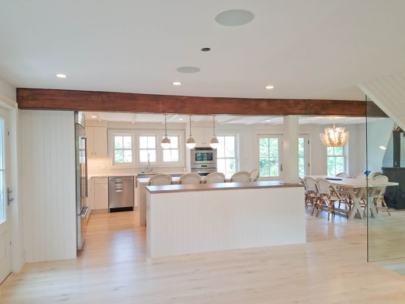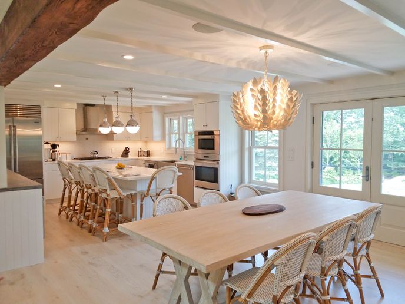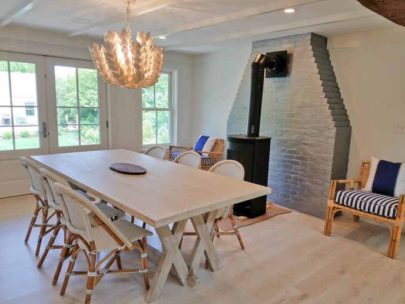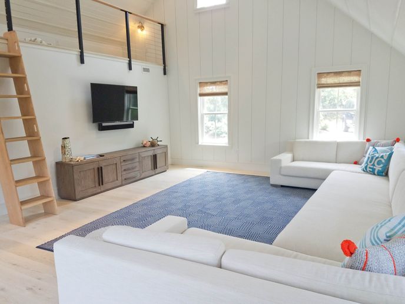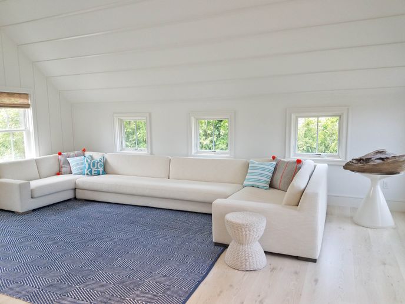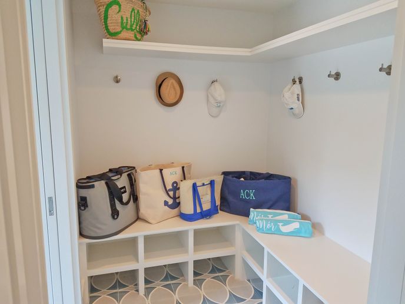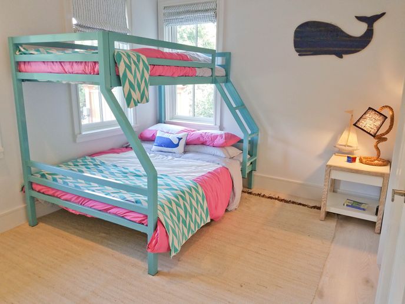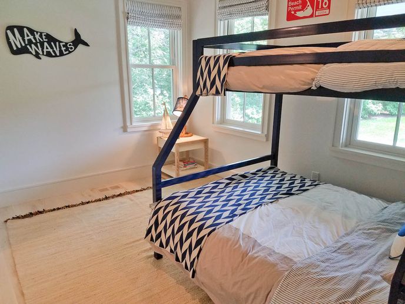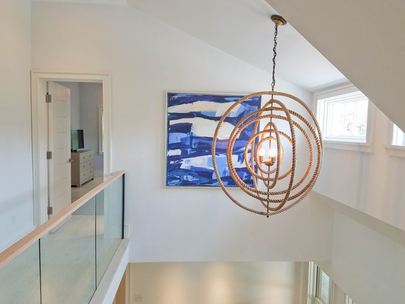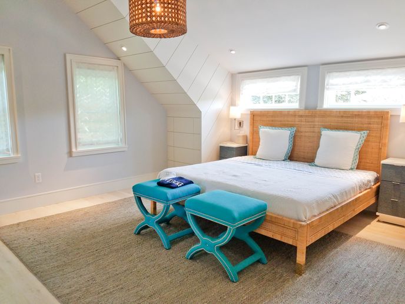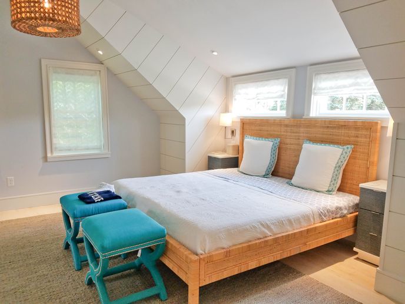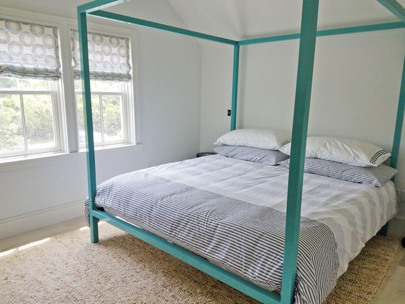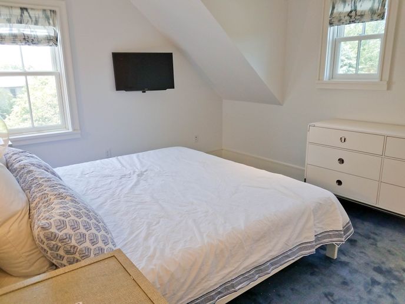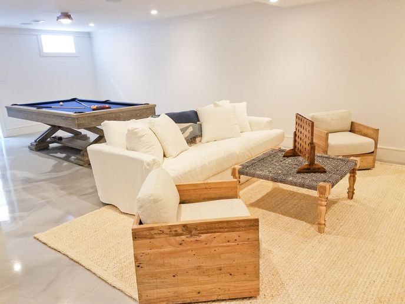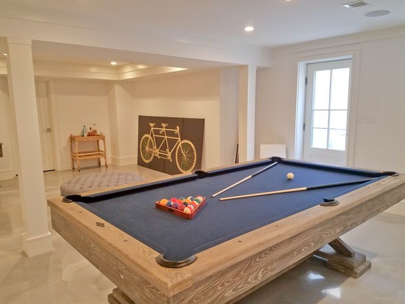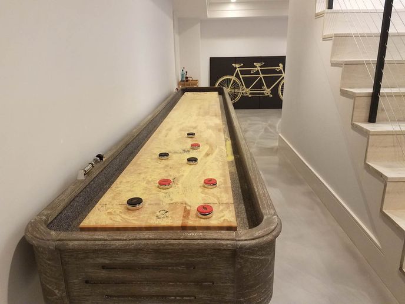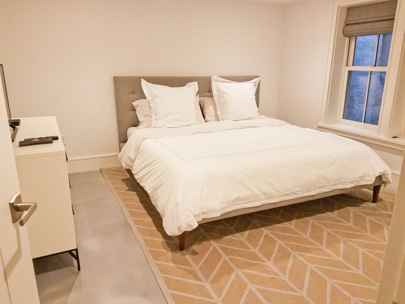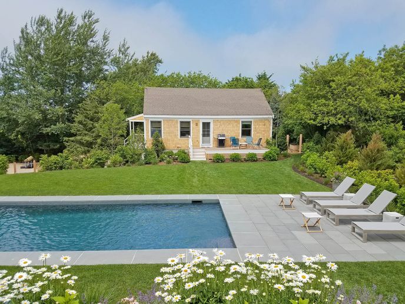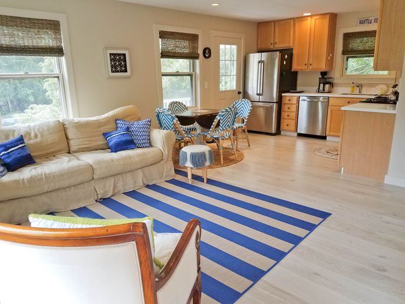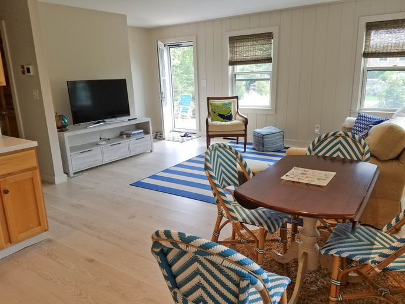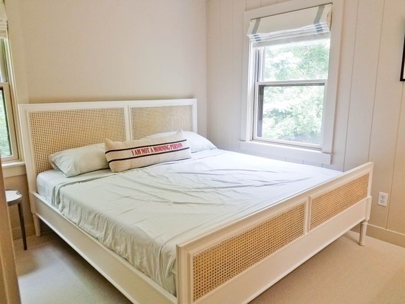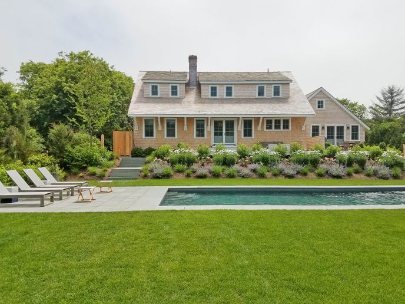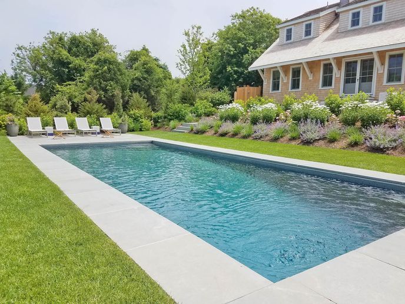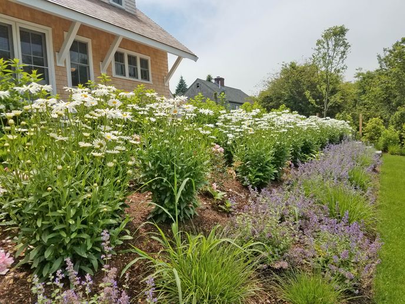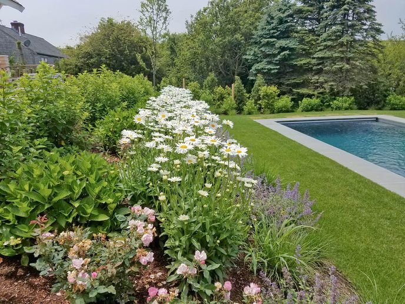1/29
61 Vestal St
Area Town
Rental #2964
Capacity 16 people
BR 8
BA 6.5
Luxury Nantucket Vacation Rental Compound with Pool, Guest Cottage, and Premier Design
Just blocks from downtown, this brand-new Nantucket vacation rental is a show-stopping compound featuring a 6-bedroom, 5.5-bath main house, a 2-bedroom, 1-bath guest cottage, and a stunning in-ground gunite pool. Designed by Emeritus and built by Clark Brothers, no detail has been overlooked in creating this extraordinary island retreat.
From white oak floors to the illusion-style glass-paneled staircase and custom marble and tile finishes in every bath, this Nantucket summer rental exudes craftsmanship and elegance. The gourmet kitchen is equipped for a top chef yet designed to feel welcoming and relaxed for family gatherings around the breakfast bar.
The lower level offers a vibrant game room, perfect for entertaining kids between pool time and friendly shuffleboard matches. Outdoors, beautifully manicured landscaping creates a private oasis that rivals the pool itself—enjoy it all from the expansive wraparound deck on the main house or the cozy porch on the guest cottage.
With central A/C throughout, inviting front and back porches, and close proximity to beaches, restaurants, and shops, this property is ideal for extended families or multigenerational groups looking to return to Nantucket summer after summer.
A standout among vacation rentals on Nantucket, this one-of-a-kind compound combines location, luxury, and livability for a truly unforgettable stay.
Enter from large farmers porch into beautiful brand new open floor plan construction. Laundry room is to the left with double washer/dryer. Walk straight ahead into open gourmet kitchen with all high end appliances, counters, finishes and appointments. Dining area with gas wood stove adjoins the kitchen and features French doors to the expansive deck overlooking pool, manicured back lawn and guest cottage. To the left of the entry is a charming powder room and a large family room with vaulted ceilings, flat screen tv, sleeping/reading loft accessed by sliding library ladder and French Doors to the side deck overlooking pool. To the right of the kitchen/dining room are 2 guest rooms (Twin over double bunks in both) that share a Jack and Jill bath with shower. The centerpiece of the main living space is the "floating stairway" that leads to second floor and finished lower level. The clear glass panels give the illusion the stairway is suspended in air. It's stunning!
June 2025
- S
- M
- T
- W
- T
- F
- S
- 1
- 2
- 3
- 4
- 5
- 6
- 7
- 8
- 9
- 10
- 11
- 12
- 13
- 14
- 15
- 16
- 17
- 18
- 19
- 20
- 21
- 22
- 23
- 24
- 25
- 26
- 27
- 28
- 29
- 30
July 2025
- S
- M
- T
- W
- T
- F
- S
- 1
- 2
- 3
- 4
- 5
- 6
- 7
- 8
- 9
- 10
- 11
- 12
- 13
- 14
- 15
- 16
- 17
- 18
- 19
- 20
- 21
- 22
- 23
- 24
- 25
- 26
- 27
- 28
- 29
- 30
- 31
August 2025
- S
- M
- T
- W
- T
- F
- S
- 1
- 2
- 3
- 4
- 5
- 6
- 7
- 8
- 9
- 10
- 11
- 12
- 13
- 14
- 15
- 16
- 17
- 18
- 19
- 20
- 21
- 22
- 23
- 24
- 25
- 26
- 27
- 28
- 29
- 30
- 31
September 2025
- S
- M
- T
- W
- T
- F
- S
- 1
- 2
- 3
- 4
- 5
- 6
- 7
- 8
- 9
- 10
- 11
- 12
- 13
- 14
- 15
- 16
- 17
- 18
- 19
- 20
- 21
- 22
- 23
- 24
- 25
- 26
- 27
- 28
- 29
- 30
- Published rates do not include local & state taxes, which are currently 11.7%. A community impact fee of 3% may also apply to some rental properties per local regulations. These tax rates are all subject to change.
- Rates & availability are subject to change, please contact a Lee Real Estate agent to confirm.
