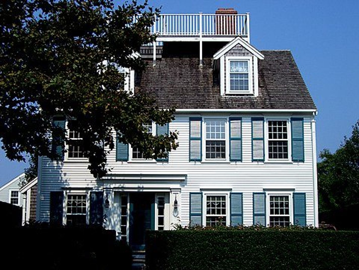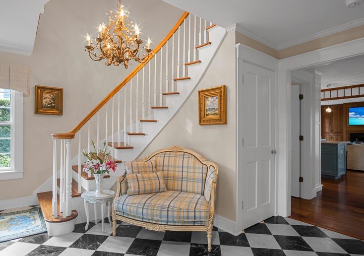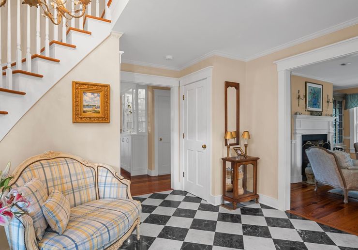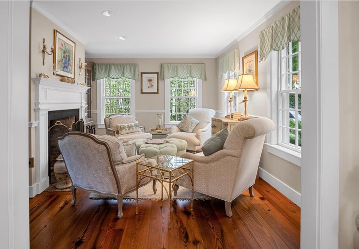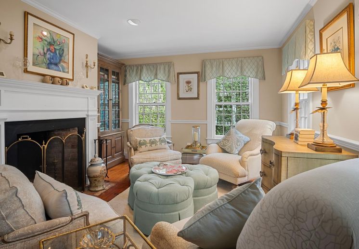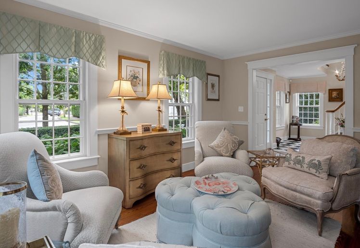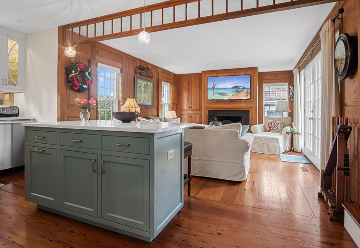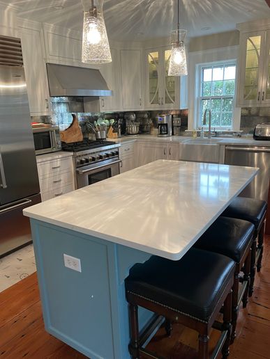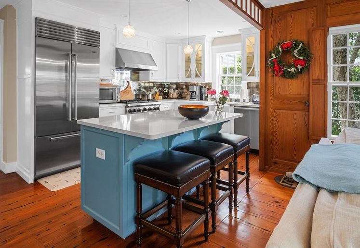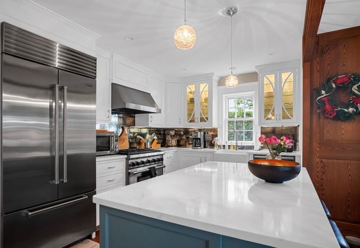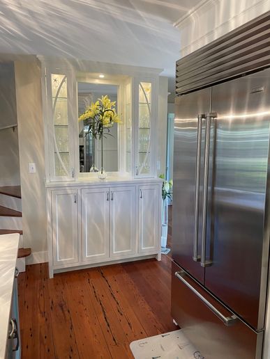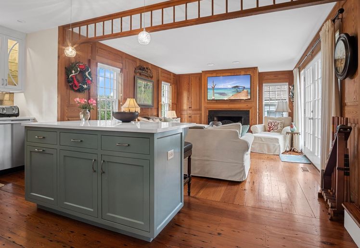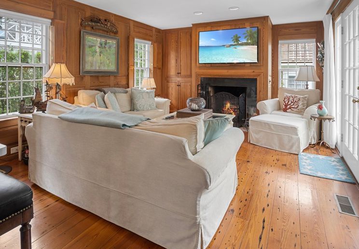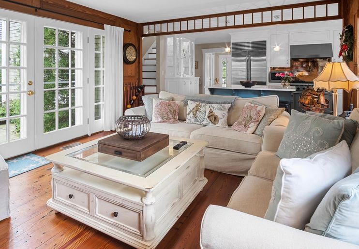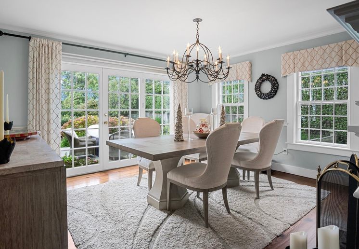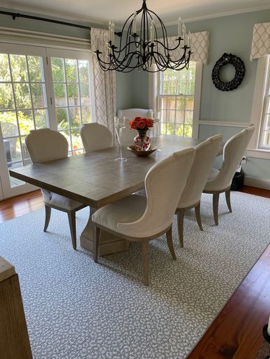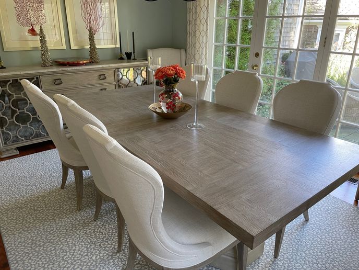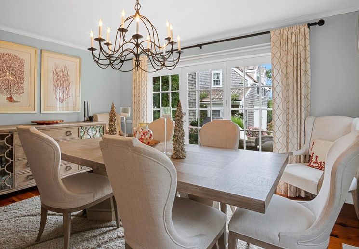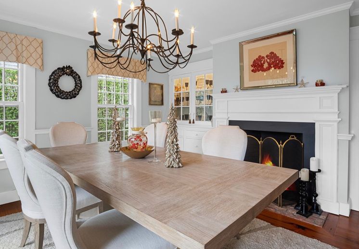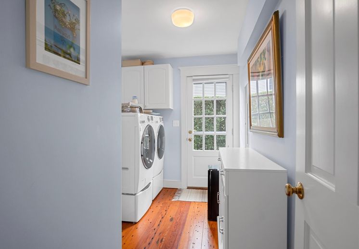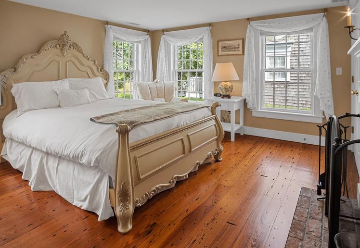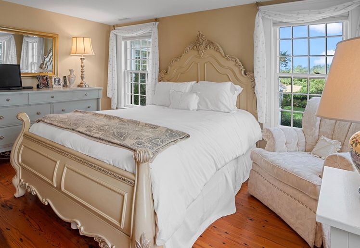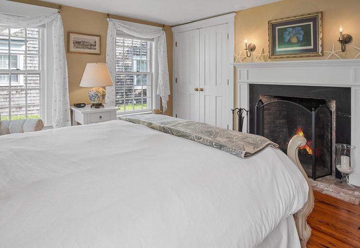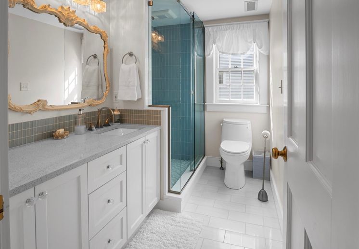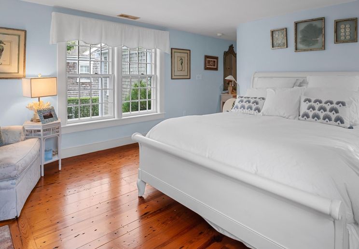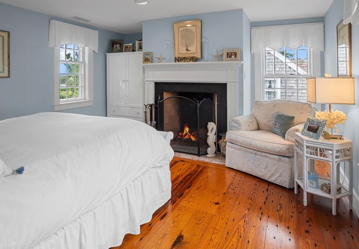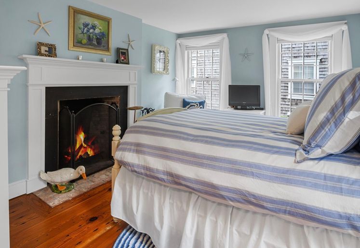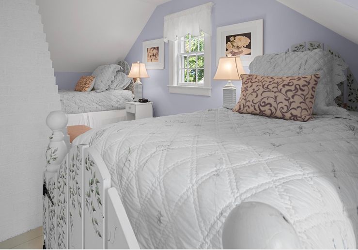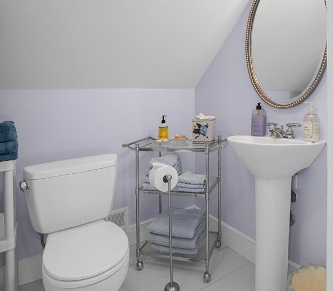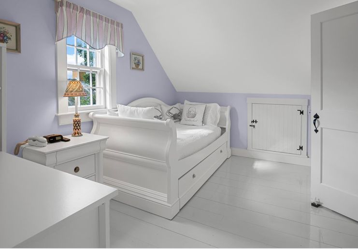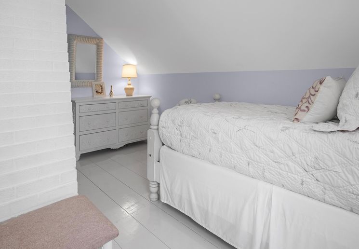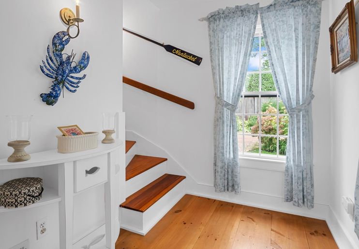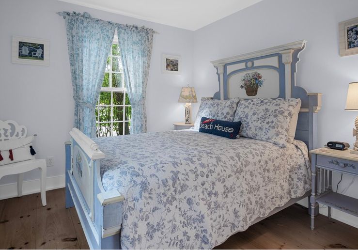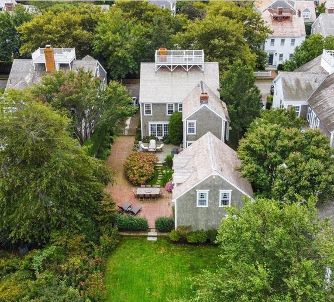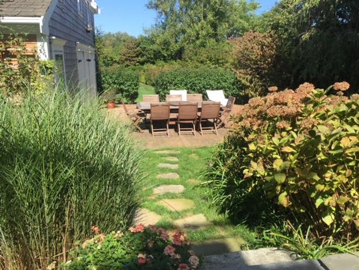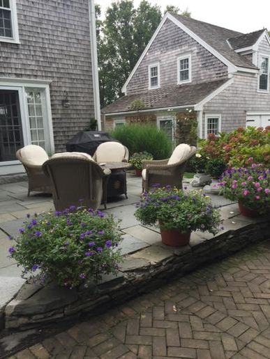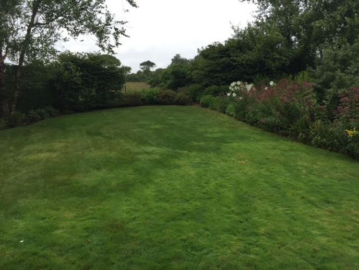1/37
27 Woodbury Lane
Area Town
$17,000 - $20,000/wk
Rental #1862
Capacity 14 people
BR 7
BA 4.5
Woodbury Lane property with use of Nantucket Hotel pool and fitness membership and children's program. Five bedroom home in a tree-lined community off of upper Main Street close to restaurants, shops, museums, beaches and the Madaket bike path. Property also has a 2 bedroom cottage which can be rented or remains vacant. The home features lots of windows providing abundant sunlight, an unusually large private yard, two outdoor dining areas, mature gardens and ample off-street parking. 2025 option for Nantucket Hotel spa and gym membership during your stay.
Enter into a gracious foyer with a curved staircase, classic marble floor, half bath, and coat closet. The foyer opens to a living room with a fireplace and comfortable seating arrangement, a formal dining room with a fireplace and with a table that comfortably seats 8, and an open kitchen/family room. The gourmet kitchen has granite countertops, a large sink, a SubZero refrigerator/freezer, and a Wolf 6-burner gas stove. The island has seating for 3. Both the dining room and the family room have french doors opening onto a bluestone patio with a gas grill, and a separate dining area around a gas fire pit. A laundry room with new high-performance LG washer and dryer and a sidekick washer is located off the kitchen.
June 2025
- S
- M
- T
- W
- T
- F
- S
- 2
- 3
- 4
- 5
- 6
- 7
- 8
- 9
- 10
- 11
- 12
- 13
- 14
- 15
- 16
- 17
- 18
- 19
- 20
- 21
-
$18.0K
- 22
- 23
- 24
- 25
- 26
- 27
- 28
-
$18.0K
- 29
- 30
July 2025
- S
- M
- T
- W
- T
- F
- S
-
$18.0K
- 1
- 2
- 3
- 4
- 5
-
$20.0K
- 6
- 7
- 8
- 9
- 10
- 11
- 12
-
$20.0K
- 13
- 14
- 15
- 16
- 17
- 18
- 19
-
$20.0K
- 20
- 21
- 22
- 23
- 24
- 25
- 26
-
$20.0K
- 27
- 28
- 29
- 30
- 31
August 2025
- S
- M
- T
- W
- T
- F
- S
-
$20.0K
- 1
- 2
-
$20.0K
- 3
- 4
- 5
- 6
- 7
- 8
- 9
-
$20.0K
- 10
- 11
- 12
- 13
- 14
- 15
-
$20.0K
- 18
- 19
- 20
- 21
- 22
- 23
-
$20.0K
- 24
- 25
- 26
- 27
- 28
- 29
- 30
-
$20.0K
September 2025
- S
- M
- T
- W
- T
- F
- S
-
$20.0K
- 1
- 2
- 3
- 4
- 5
- 6
-
$17.0K
- 7
- 8
- 9
- 10
- 11
- 12
- 13
-
$17.0K
- 14
- 16
- 17
- 18
- 19
- 20
-
$17.0K
- 21
- 22
- 23
- 24
- 25
- 26
- 27
-
$17.0K
- 28
- 29
- 30
- Published rates do not include local & state taxes, which are currently 11.7%. A community impact fee of 3% may also apply to some rental properties per local regulations. These tax rates are all subject to change.
- Rates & availability are subject to change, please contact a Lee Real Estate agent to confirm.
