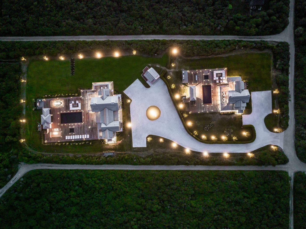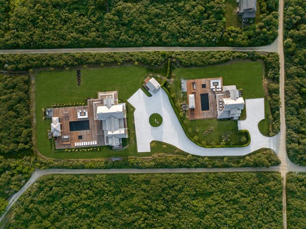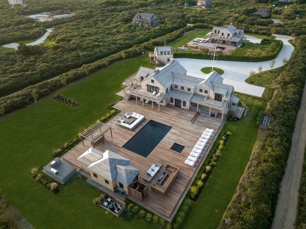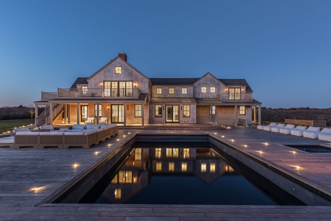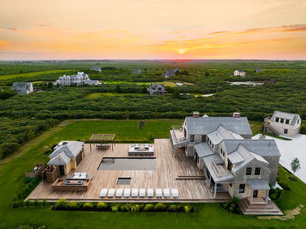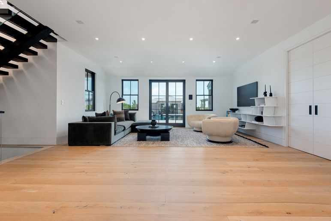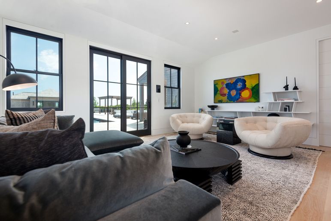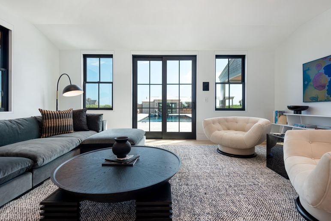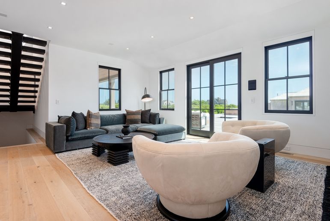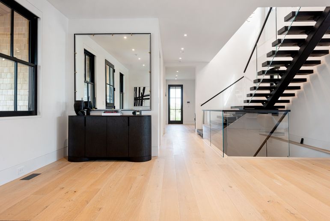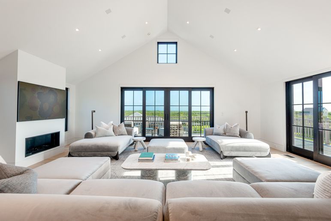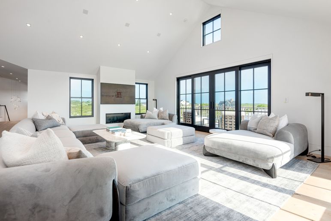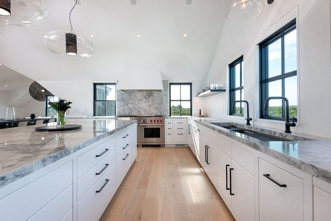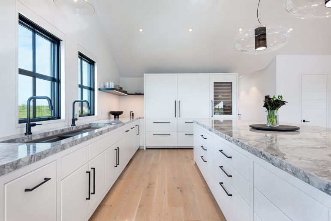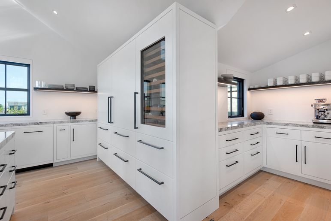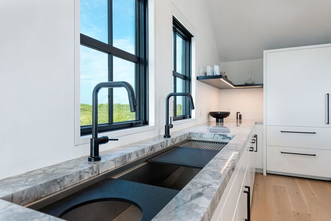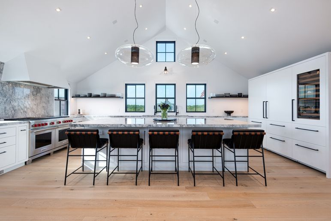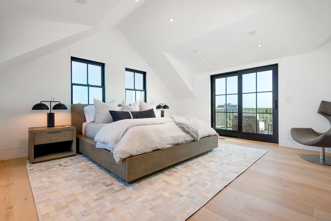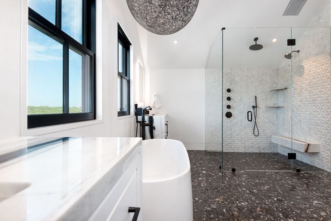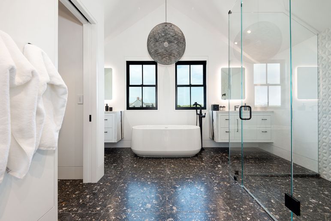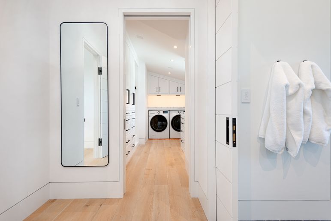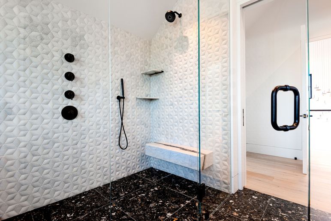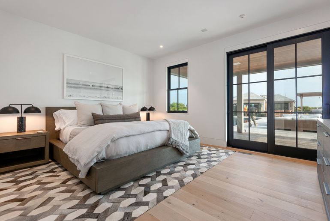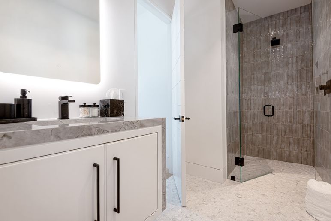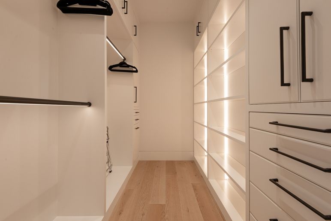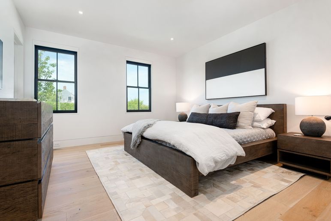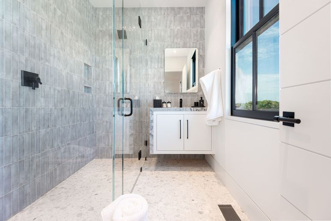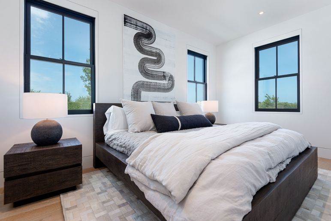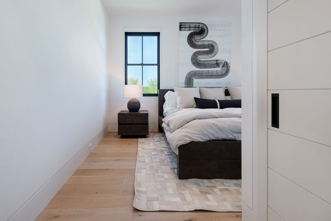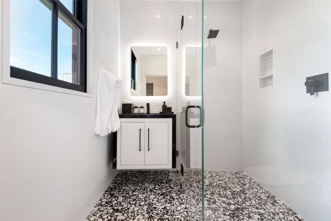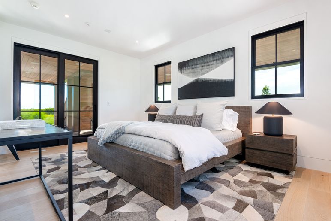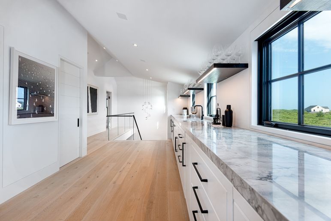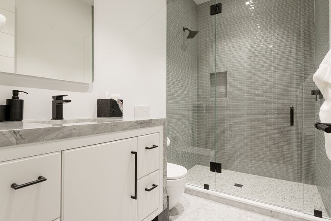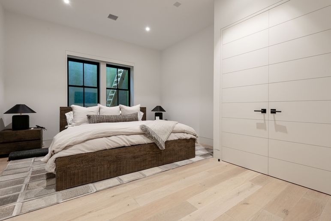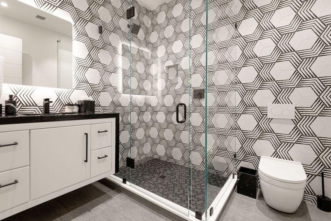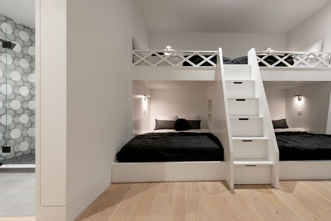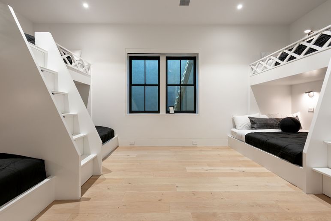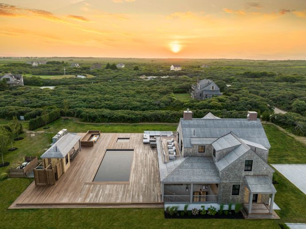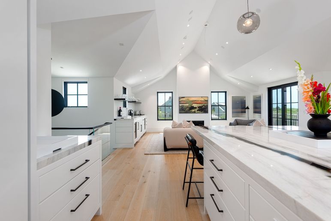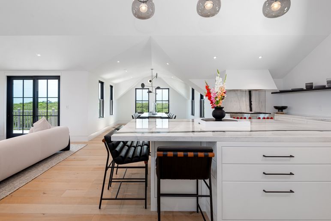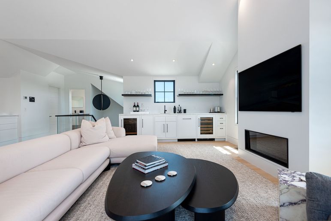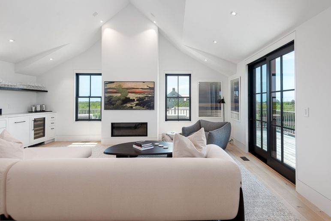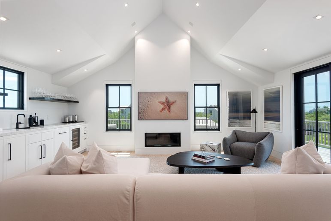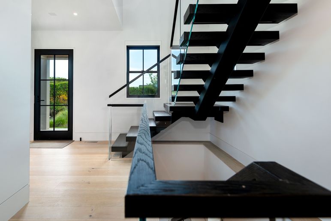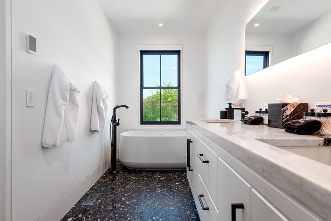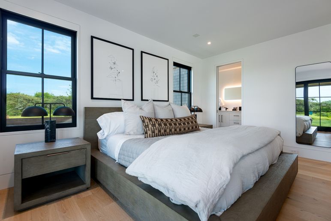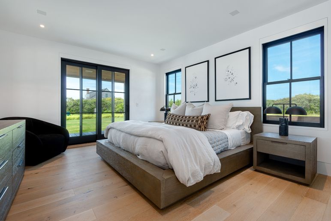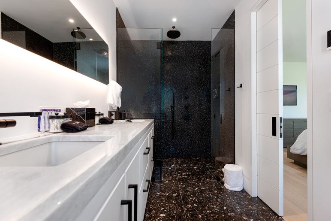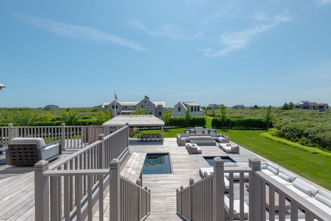1/49
30 Devon Street, Compound
Area Tom Nevers
$60,000 - $100,000/wk
Rental #3851
Capacity 39 people
BR 13
BA 14
Exclusive Nantucket Retreat “The Dips” with Ocean Views, Pools, and Luxurious Amenities
Affectionately known as "The Dips," this island sanctuary offers a magnificent place to rest, reflect, and recharge in the lap of luxury. Nestled on a private 3.7-acre lot, The Dips provide unobstructed second-floor ocean views and are surrounded by hundreds of acres of Conservation Land, ensuring peace and seclusion.
The compound features a seven-bedroom Main House (The Big Dip), a five-bedroom Guest House (The Little Dip), and a detached studio above the garage. Designed with relaxation in mind, the main house includes an office, media room, full gym, and a six-person sauna—perfect for those looking to unwind in style.
The Dips offer an outdoor oasis with one of the largest decks on the island. The Big Dip boasts a 14,000 square foot Ipe deck, a 20'x40' gunite pool, spa, custom-built 12-person fire pit, separate cabana with a half bath, outdoor kitchen, and outdoor shower. The Little Dip features its own pool, spa, and cabana for added luxury and privacy.
NOTE: The seven-bedroom main house + garage studio can be rented on its own for $65K per week.
"The Big Dip" is the 7-bedroom Main House. The first floor opens into an expansive living area with sliding doors connecting to the expansive pool decking. A separate office with pocket doors offers a space for working from home. Four en suite bedrooms are located on the first floor including a jr primary bedroom with a soaking tub, a corner en suite bathroom with sliding doors to the pool, and 2 additional guest suites. The side entrance leads into a large laundry room with a washer and dryer and half bath.
June 2025
- S
- M
- T
- W
- T
- F
- S
-
$60.0K
- 2
- 3
- 4
- 5
- 6
- 7
-
$60.0K
- 8
- 9
- 10
- 11
- 12
- 13
- 14
-
$80.0K
- 15
- 16
- 17
- 18
- 19
- 20
- 21
-
$80.0K
- 22
- 23
- 24
- 25
- 26
- 27
- 28
-
$100.0K
- 29
- 30
July 2025
- S
- M
- T
- W
- T
- F
- S
-
$100.0K
- 1
- 2
- 3
- 4
- 5
-
$100.0K
- 6
- 7
- 8
- 9
- 10
- 11
- 12
-
$100.0K
- 13
- 14
- 15
- 16
- 17
- 18
-
$100.0K
- 20
- 21
- 22
- 23
- 24
- 25
-
$100.0K
- 27
- 28
- 29
- 30
- 31
August 2025
- S
- M
- T
- W
- T
- F
- S
-
$100.0K
-
$100.0K
- 3
- 4
- 5
- 6
- 7
- 8
-
$100.0K
- 10
- 11
- 12
- 13
- 14
- 15
-
$80.0K
- 17
- 18
- 19
- 20
- 21
- 22
- 23
-
$80.0K
- 24
- 25
- 26
- 27
- 28
- 29
-
$60.0K
- 31
September 2025
- S
- M
- T
- W
- T
- F
- S
-
$60.0K
- 1
- 3
- 4
- 5
- 6
-
$60.0K
- 7
- 8
- 10
- 11
- 12
- 13
-
$60.0K
- 14
- 16
- 17
- 18
- 19
- 20
-
$60.0K
- 21
- 22
- 23
- 24
- 25
- 26
- 27
-
$60.0K
- 28
- 30
- Published rates do not include local & state taxes, which are currently 11.7%. A community impact fee of 3% may also apply to some rental properties per local regulations. These tax rates are all subject to change.
- Rates & availability are subject to change, please contact a Lee Real Estate agent to confirm.
