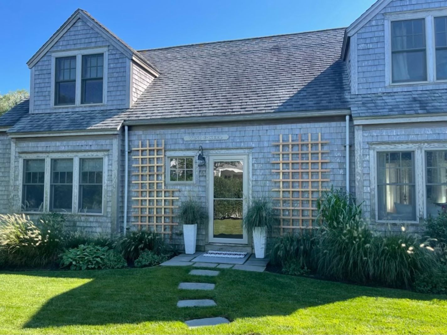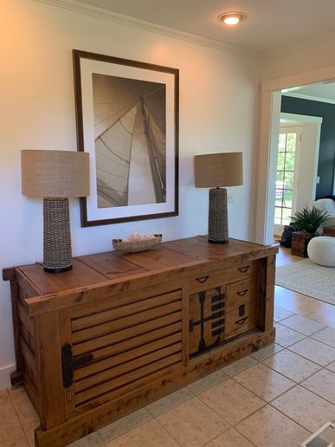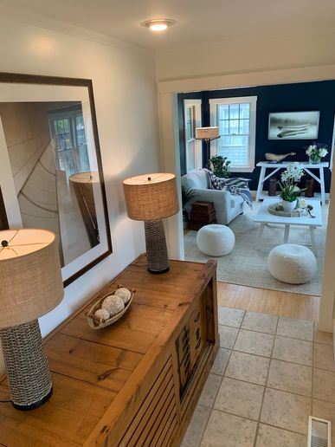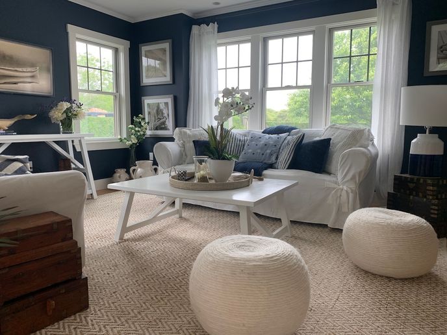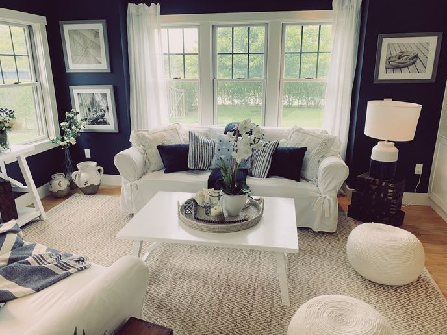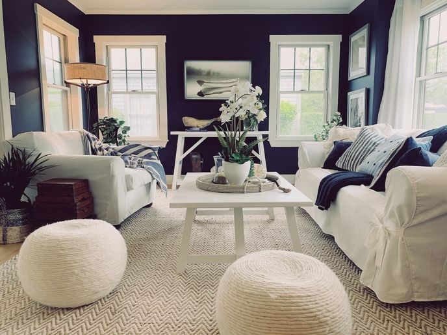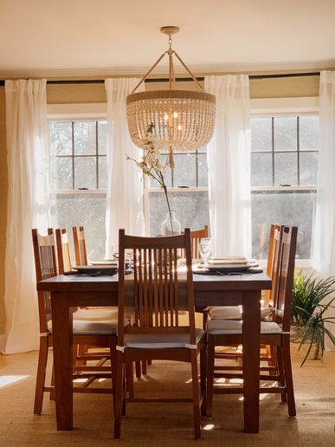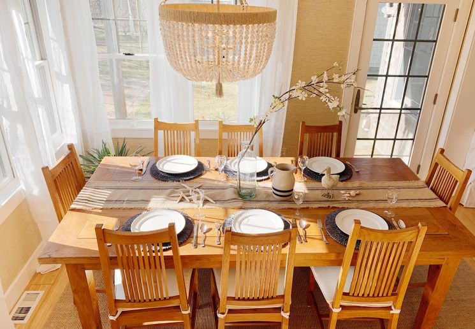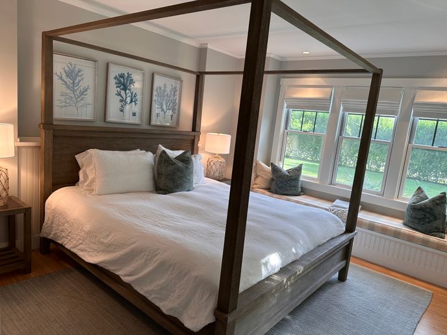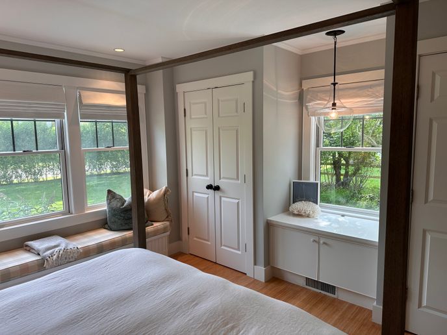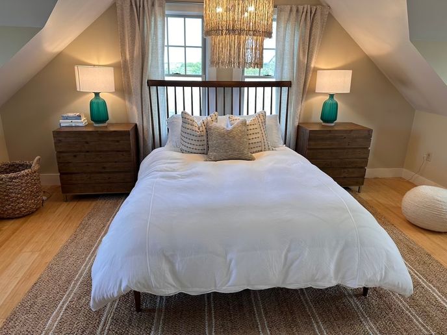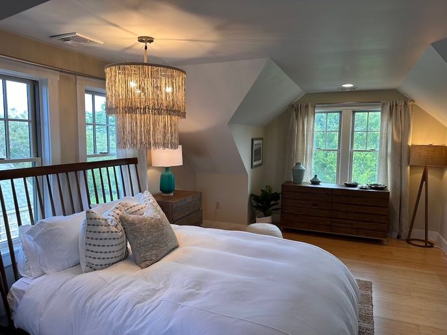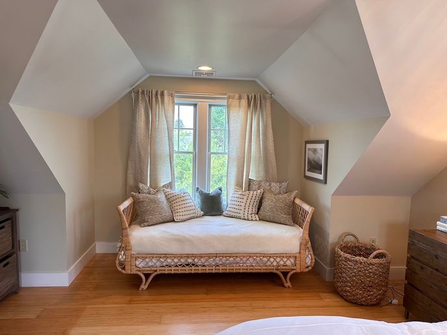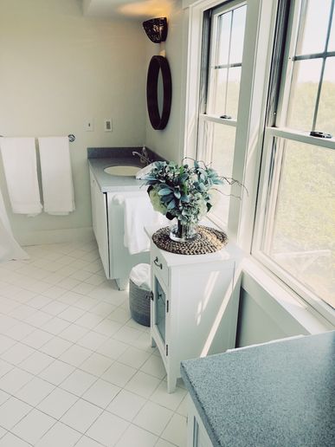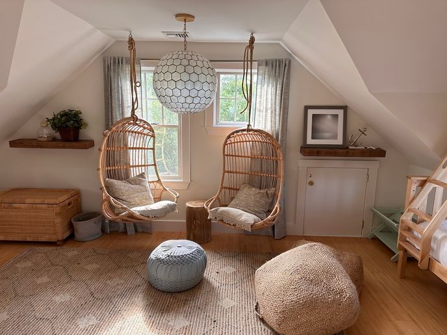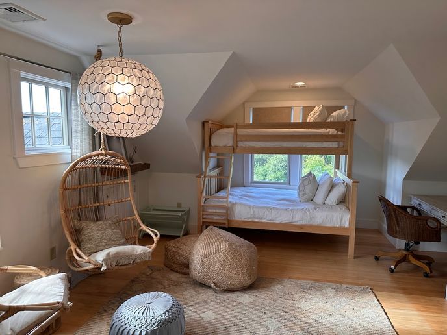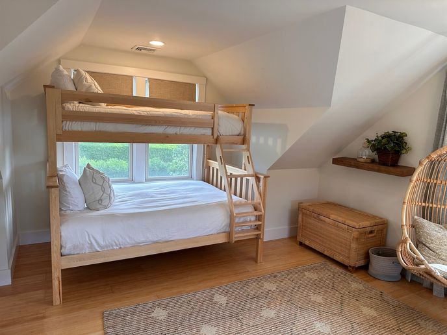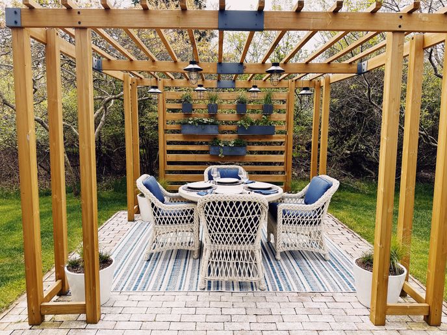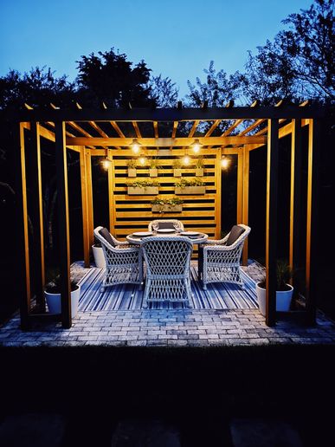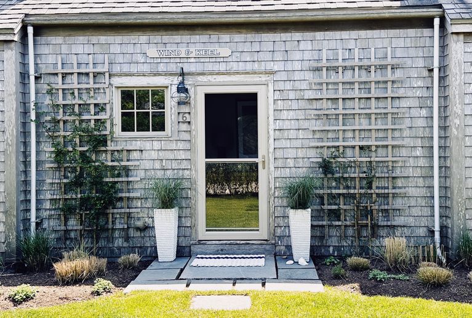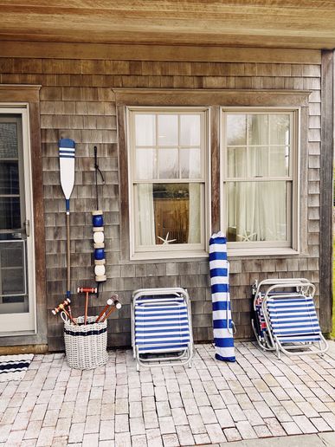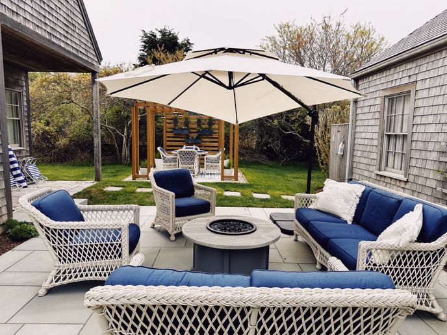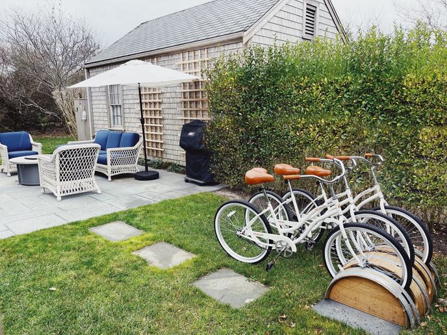1/24
6 Isobels Way
Area Sconset
$9,012 - $12,875/wk
Rental #3867
Capacity 9 people
BR 3
BA 3
This spacious and bright 'Sconset home is pet friendly and includes a first floor king suite and two, 2nd floor guest rooms that share a full hall bath. The bunk room has 2 twin over full beds making it comfortable all guests. The open first floor layout includes a spacious kitchen with an island, large dining table, and living room. The newly created side patio and pergola offer space for lounging and dining alfresco. The firepit provides an inviting spot to end your day with stories or smores.
The open floor plan includes a living room with built in shelves, a flat screen tv and comfortable seating area, dining area with door to the patio and back yard, and spacious kitchen with a center island and Wolf stove; a powder room is off the kitchen and the ensuite master bedroom with a king bed are down the hall.
June 2025
- S
- M
- T
- W
- T
- F
- S
-
$9.0K
- 1
- 2
- 3
- 4
- 5
- 6
- 7
-
$9.0K
- 8
- 9
- 10
- 11
- 12
- 13
- 14
-
$9.0K
- 16
- 17
- 18
- 19
- 20
- 21
-
$10.8K
- 22
- 23
- 24
- 25
- 26
- 27
- 28
-
$10.8K
- 30
July 2025
- S
- M
- T
- W
- T
- F
- S
-
$10.8K
- 1
- 2
- 3
- 4
- 5
-
$12.9K
- 7
- 8
- 9
- 10
- 11
- 12
-
$12.9K
- 13
- 14
- 15
- 16
- 17
- 18
- 19
-
$12.9K
- 20
- 21
- 22
- 23
- 24
- 25
- 26
-
$12.9K
- 28
- 29
- 30
- 31
August 2025
- S
- M
- T
- W
- T
- F
- S
-
$12.9K
- 1
- 2
-
$12.9K
- 4
- 5
- 6
- 7
- 8
- 9
-
$12.9K
- 11
- 12
- 13
- 14
- 15
- 16
-
$12.9K
- 17
- 18
- 19
- 20
- 21
- 22
- 23
-
$12.9K
- 24
- 25
- 26
- 27
- 28
- 29
- 30
-
$12.9K
- 31
September 2025
- S
- M
- T
- W
- T
- F
- S
-
$12.9K
- 1
- 2
- 3
- 4
- 5
- 6
-
$10.8K
- 7
- 8
- 9
- 10
- 11
- 13
-
$9.0K
- 15
- 16
- 17
- 18
- 20
-
$9.0K
- 22
- 23
- 24
- 25
- 26
- 27
-
$9.0K
- 28
- 29
- 30
- Published rates do not include local & state taxes, which are currently 11.7%. A community impact fee of 3% may also apply to some rental properties per local regulations. These tax rates are all subject to change.
- Rates & availability are subject to change, please contact a Lee Real Estate agent to confirm.
