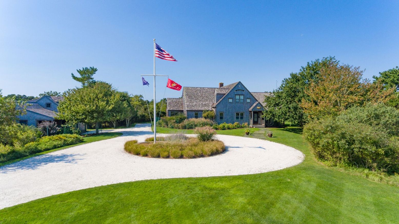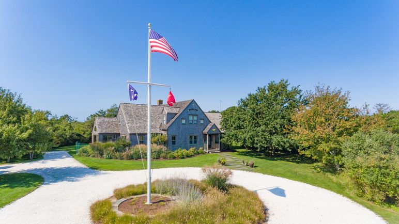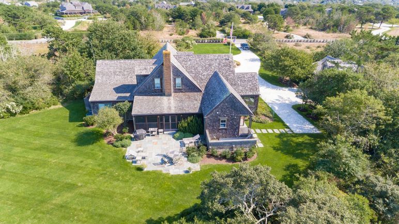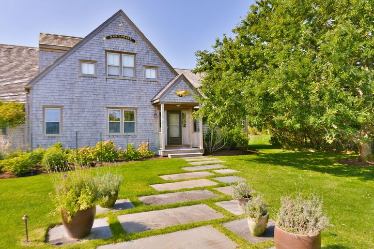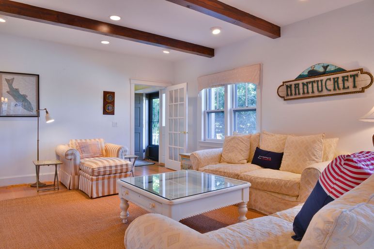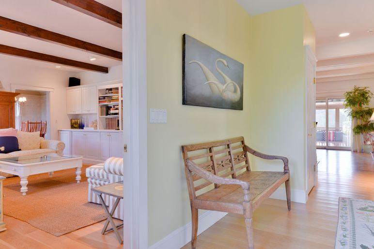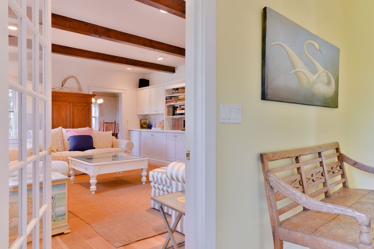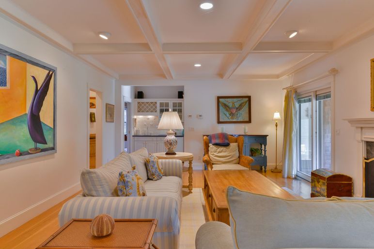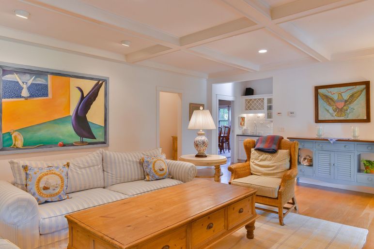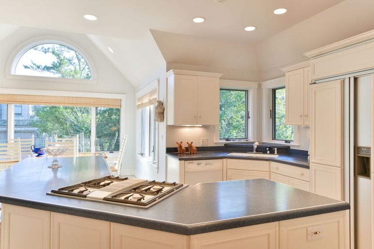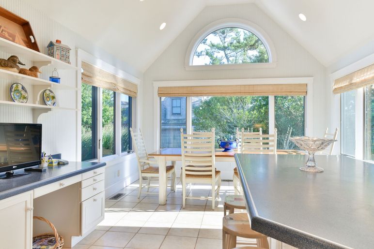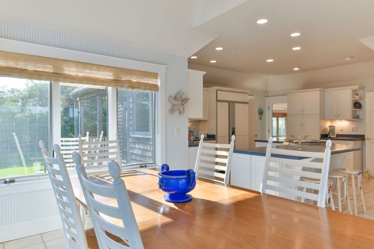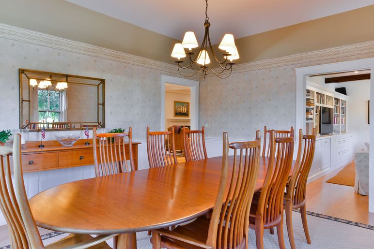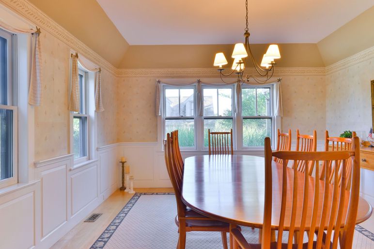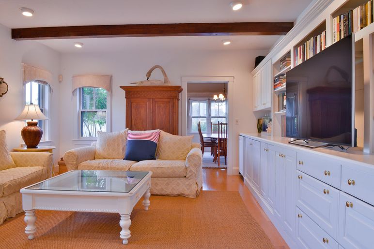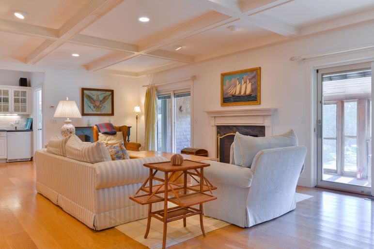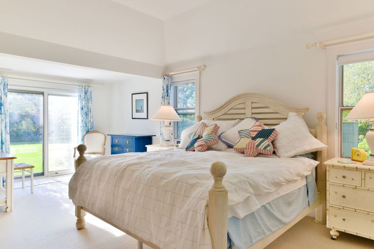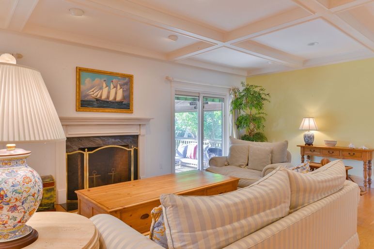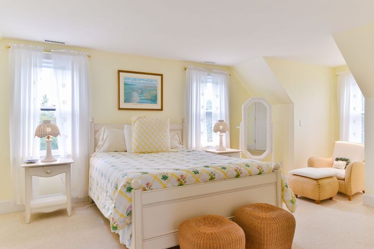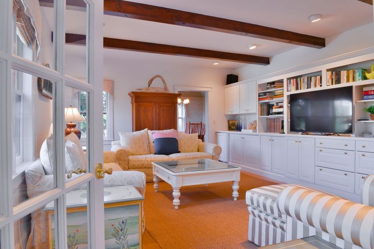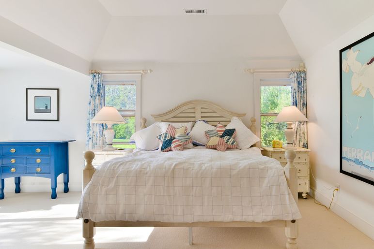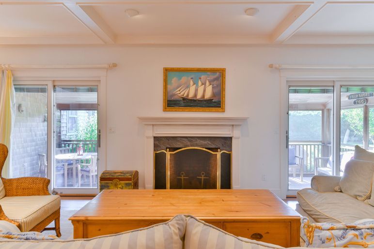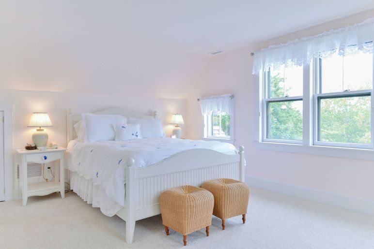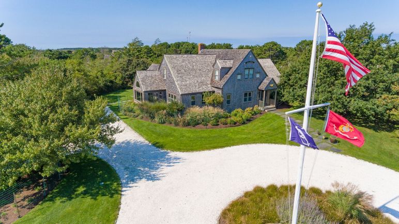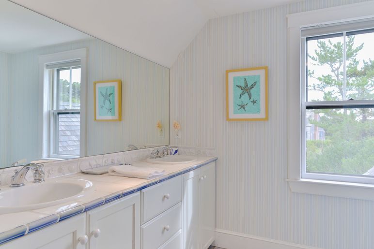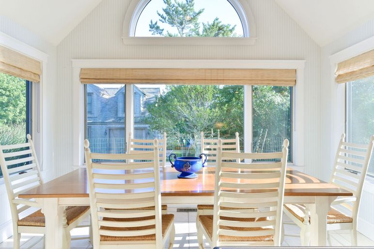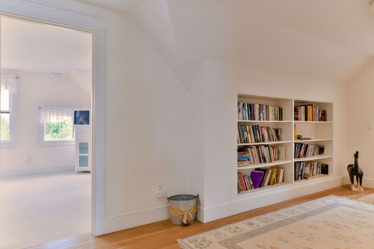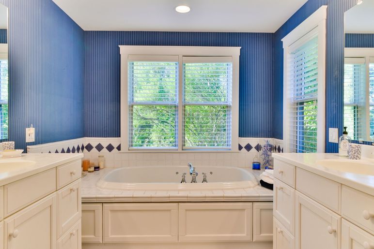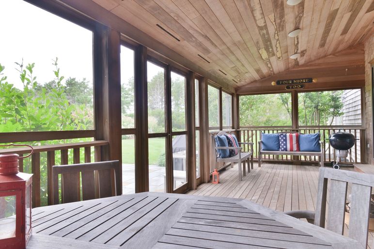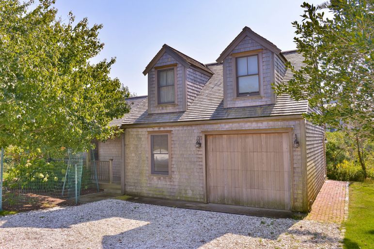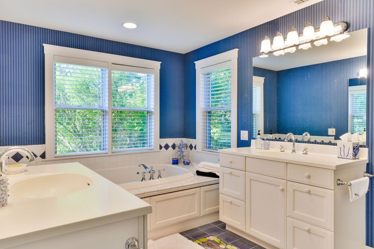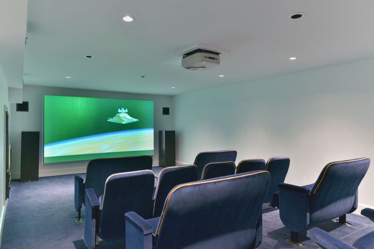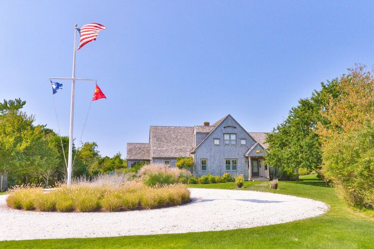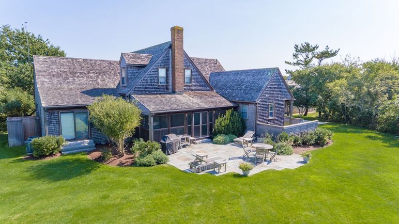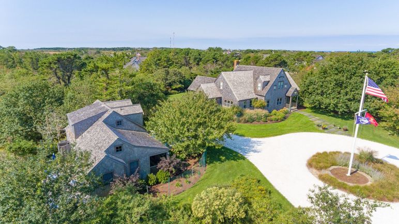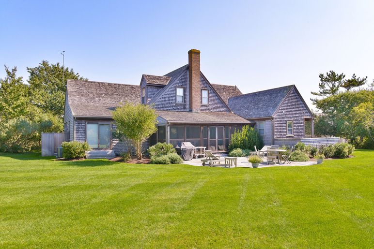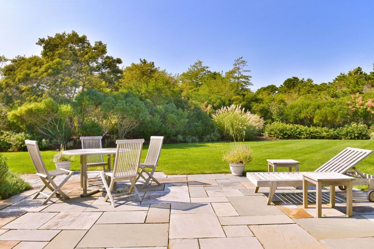1/37
4 Maxey Pond Rd
Area Cliff
$22,500 - $24,000/wk
Rental #2997
Capacity 9 people
BR 5
BA 4.5
Situated west of Town near Cliff, Dionis and Madaket, this stunning property features a three bedroom main house, two bedroom, two bath, guest cottage and beautiful expansive manicured grounds. Highlights include the screened-in porch which creates a natural extension off of the living room and for family movie night, enjoy the fourteen person theater room in the lower level of the main house. Central A/C throughout the main house, split units in the cottage and multiple beautiful rooms for a large family to spread out and enjoy their vacation time. Ample parking for multiple cars.
Lovely foyer entrance with large bright family room to the left showcasing a wall of built in bookcases, a mini-fridge and a large flatscreen tv. Family room opens to the dining room that's beautifully appointed with custom made Stephen Swift furnishings and dining table seating for 10. Adjacent to the dining room is a large living room with fireplace and 2 sets of sliding doors opening onto the charming screened in porch which overlooks a bluestone patio with BBQ Grill and outdoor furnishings and expansive manicured lawn. Just to the end of the living room is a wet bar with sink and bar fridge. This leads to a large bright fully appointed kitchen with breakfast bar seating for 3 and built-in gas Jenn Air cooktop. Subzero refrigerator and Kitchen Aid dishwasher as well as fully stocked cabinets. There's a wall of built in bookcases and work desk with a flat screen tv, along with a charming breakfast nook with dining table seating for 6 surrounded by windows on 3 sides overlooking lawn and conservation land. Separate door leads to screened porch. Behind the kitchen is a large laundry room with 2 pantrys and a coat closet, a powder room and back door entry which leads to outdoor shower. Just off the living room and entry is the first floor Master Suite with King bed, sliding doors to back lawn and large bath with whirlpool tub, separate stall shower, dual sinks and decorative tile.
June 2025
- S
- M
- T
- W
- T
- F
- S
- 1
- 2
- 3
- 4
- 5
- 6
- 7
- 8
- 9
- 10
- 11
- 12
- 13
- 14
- 15
- 16
- 17
- 18
- 19
- 20
- 21
- 22
- 23
- 24
- 25
- 26
- 27
- 28
- 29
- 30
July 2025
- S
- M
- T
- W
- T
- F
- S
- 1
- 2
- 3
- 4
- 5
-
$24.0K
- 6
- 7
- 8
- 9
- 10
- 11
- 12
-
$24.0K
- 13
- 14
- 15
- 16
- 17
- 18
- 19
-
$24.0K
- 20
- 21
- 22
- 23
- 24
- 25
- 26
-
$24.0K
- 27
- 28
- 29
- 30
- 31
August 2025
- S
- M
- T
- W
- T
- F
- S
-
$24.0K
- 2
-
$22.5K
- 3
- 4
- 5
- 6
- 7
- 8
- 9
-
$22.5K
- 10
- 11
- 12
- 13
- 14
- 15
- 16
-
$22.5K
- 17
- 18
- 19
- 20
- 21
- 22
- 23
-
$22.5K
- 24
- 25
- 26
- 27
- 28
- 29
- 30
-
$22.5K
- 31
September 2025
- S
- M
- T
- W
- T
- F
- S
-
$22.5K
- 1
- 2
- 3
- 4
- 5
- 6
-
$22.5K
- 7
- 8
- 9
- 10
- 11
- 12
- 13
- 14
- 15
- 16
- 17
- 18
- 19
- 20
- 21
- 22
- 23
- 24
- 25
- 26
- 27
- 28
- 29
- 30
- Published rates do not include local & state taxes, which are currently 11.7%. A community impact fee of 3% may also apply to some rental properties per local regulations. These tax rates are all subject to change.
- Rates & availability are subject to change, please contact a Lee Real Estate agent to confirm.
