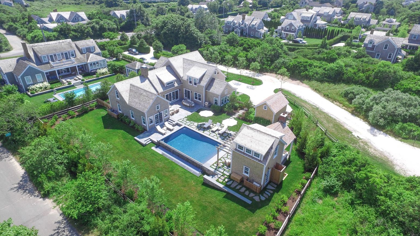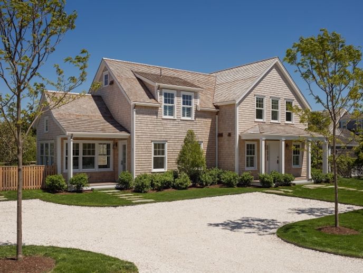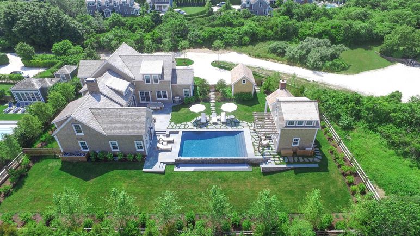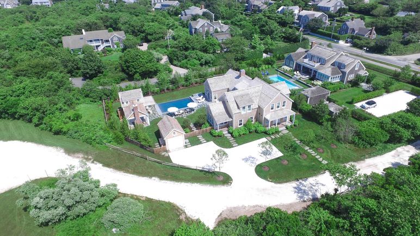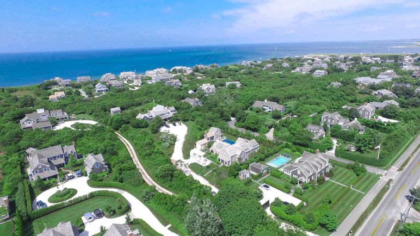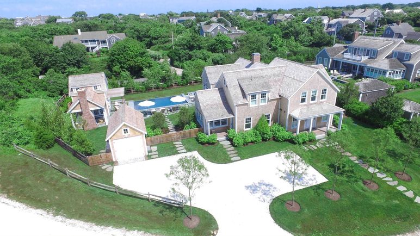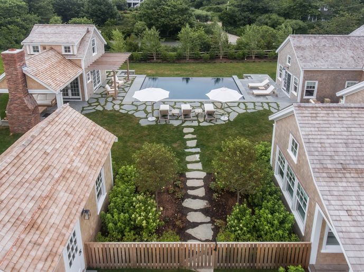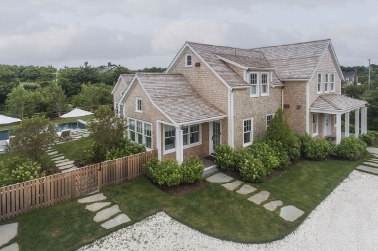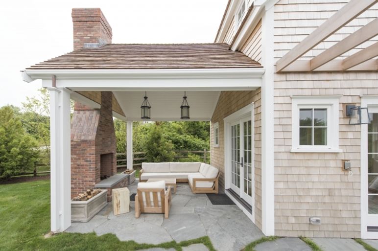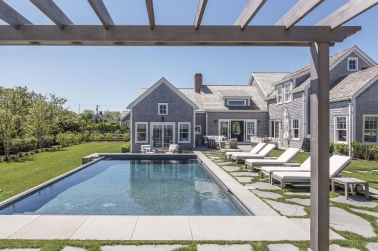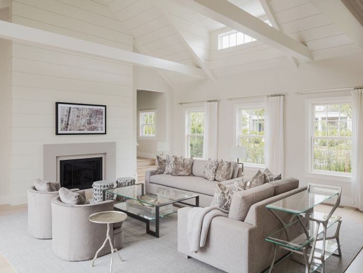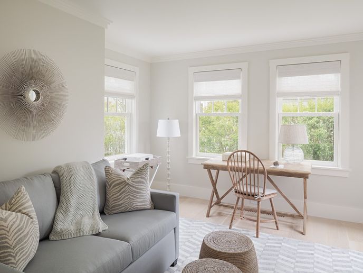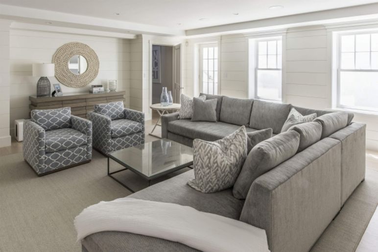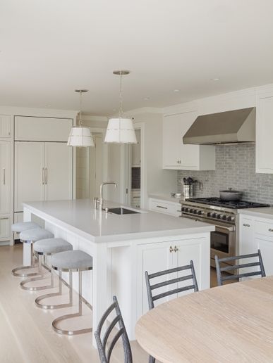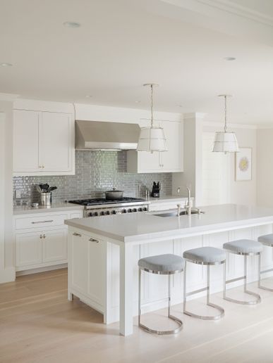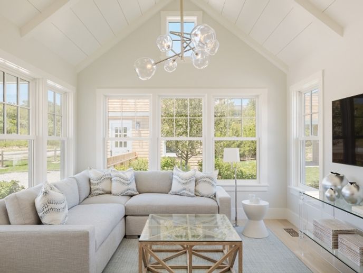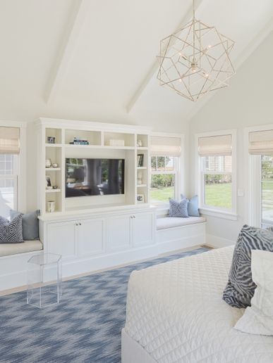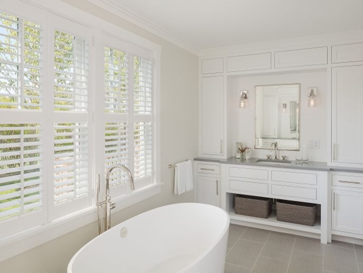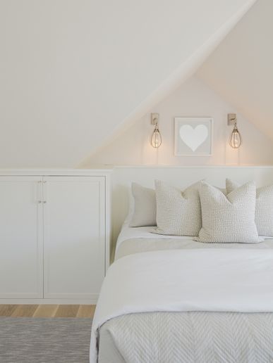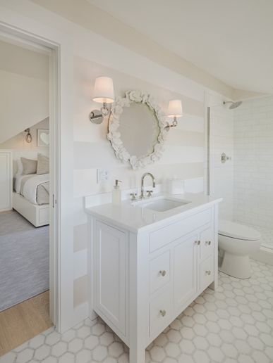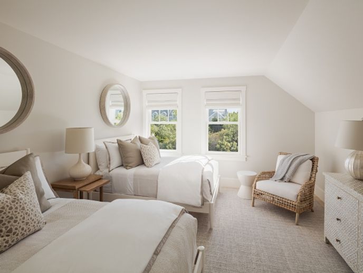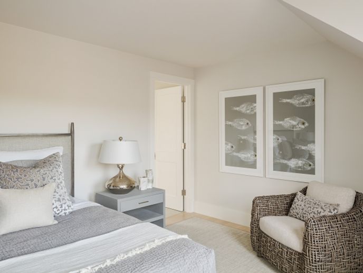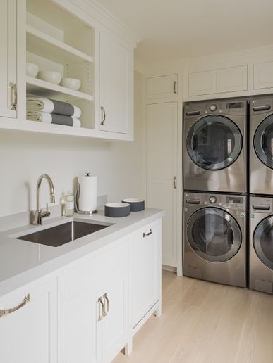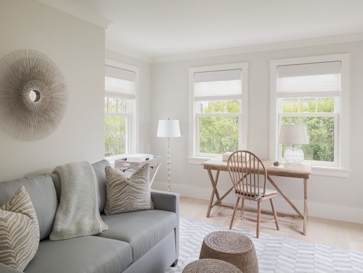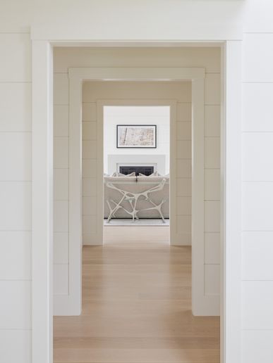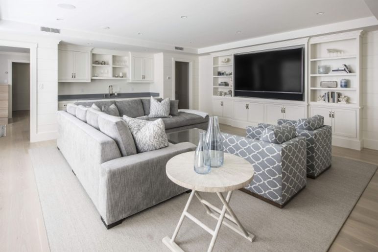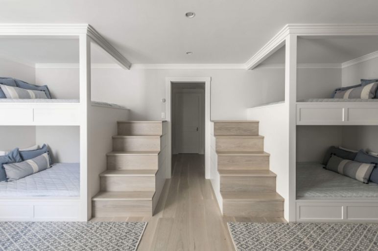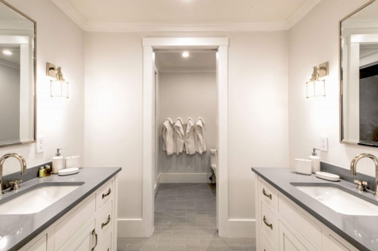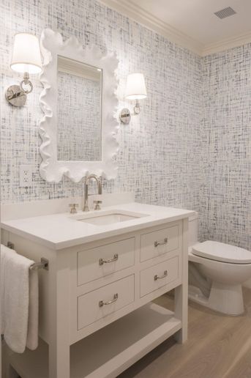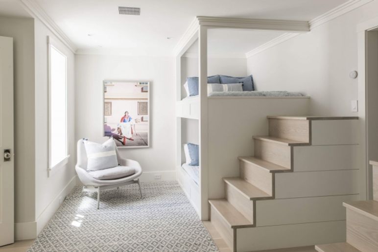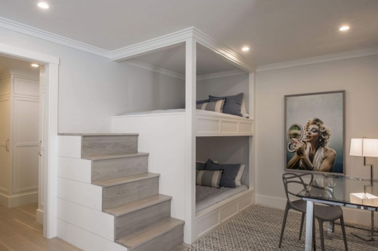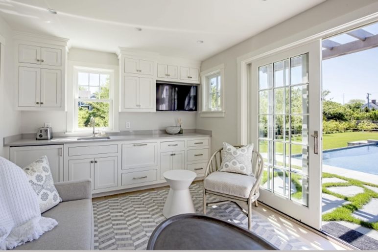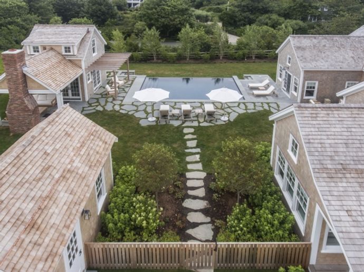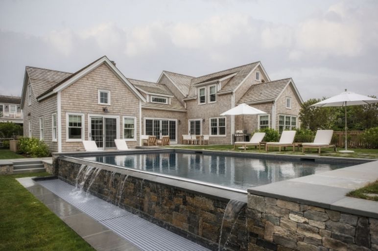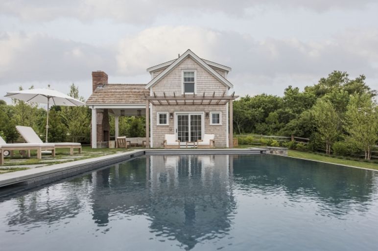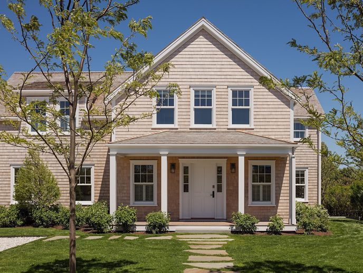1/36
3 Cliff Lane
Area Cliff
$45,000/wk
Rental #3250
Capacity 13 people
BR 5
BA 6.5
This home was designed by architect and designer Sophie Metz and all furnishings and finishes are in keeping with her top notch Nantucket style. This home is steps to the bike path, one mile from town, blocks from Steps Beach and minutes from many of the other great beaches on Nantucket. There is a 4200 square foot main house with three floors of living space, a 480 square foot 1 BR guest house, a 17×30 pool and 300 square feet of secluded patio space including a 2 covered sitting areas and an outdoor fireplace and shower. The main house has a spacious master bedroom on the main floor, three bedrooms on the second floor and one bedroom in the guest house. All bedrooms have their own full bathrooms. There is an office, large cathedral ceiling in living room and two family rooms where people can spread out and have their own space. There are large windows and sliding doors that all face the backyard, guest house and pool area. There is a large patio with shaded area as well as an infinity pool. The guest house has its own covered porch and outdoor fireplace. There is a yard below the pool area as well.
There is a large fully equipped chefs kitchen with all high end appliances, plenty of dishes, glasses and serving plates. There is a mudroom and laundry room with two sets of washers and dryers off of the kitchen. The dining room table seats 10-12 people. The generously sized living room with cathedral ceiling has a large flat screen TV, fireplace and sliding doors that line the wall to the backyard overlooking the infinity pool. The family room is conveniently located off of kitchen and has a flat screen TV. There is a powder room just off the front door entry. Office with doors for privacy and pull out couch. The master bedroom with cathedral ceiling has a king bed and access to back yard and pool area. The master bathroom offers a walk-in shower, tub, and double vanities.
June 2025
- S
- M
- T
- W
- T
- F
- S
- 1
- 2
- 3
- 4
- 5
- 6
- 7
- 8
- 9
- 10
- 11
- 12
- 13
- 14
- 15
- 16
- 17
- 18
- 19
- 20
- 21
- 22
- 23
- 24
- 25
- 26
- 27
-
$45.0K
- 29
- 30
July 2025
- S
- M
- T
- W
- T
- F
- S
-
$45.0K
- 1
- 2
- 3
- 4
- 5
-
$45.0K
- 6
- 7
- 8
- 9
- 10
- 11
- 12
-
$45.0K
- 13
- 14
- 15
- 16
- 17
- 18
- 19
-
$45.0K
- 20
- 21
- 22
- 23
- 24
- 25
- 26
-
$45.0K
- 27
- 28
- 29
- 30
- 31
August 2025
- S
- M
- T
- W
- T
- F
- S
-
$45.0K
- 1
- 2
-
$45.0K
- 3
- 4
- 5
- 6
- 7
- 8
- 9
-
$45.0K
- 10
- 11
- 12
- 13
- 14
- 15
- 16
-
$45.0K
- 17
- 18
- 19
- 20
- 21
- 22
-
$45.0K
- 24
- 25
- 26
- 27
- 28
- 29
- 30
-
$45.0K
- 31
September 2025
- S
- M
- T
- W
- T
- F
- S
-
$45.0K
- 1
- 2
- 3
- 4
- 5
- 6
- 7
- 8
- 9
- 10
- 11
- 12
- 13
- 14
- 15
- 16
- 17
- 18
- 19
- 20
- 21
- 22
- 23
- 24
- 25
- 26
- 27
- 28
- 29
- 30
- Published rates do not include local & state taxes, which are currently 11.7%. A community impact fee of 3% may also apply to some rental properties per local regulations. These tax rates are all subject to change.
- Rates & availability are subject to change, please contact a Lee Real Estate agent to confirm.
