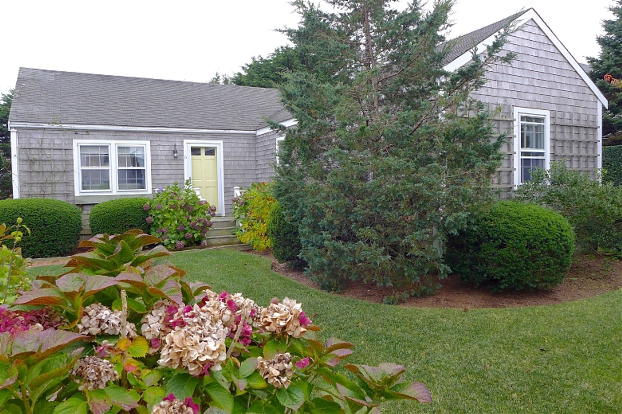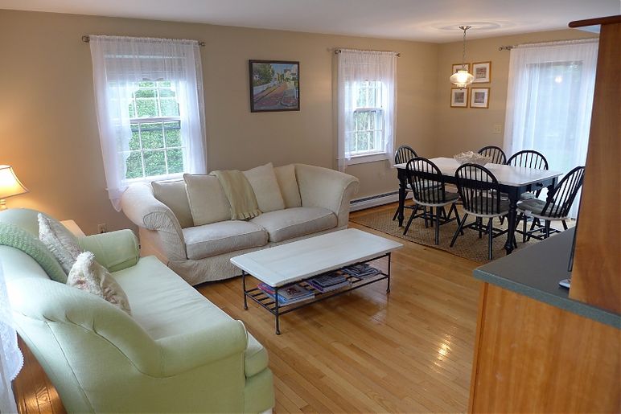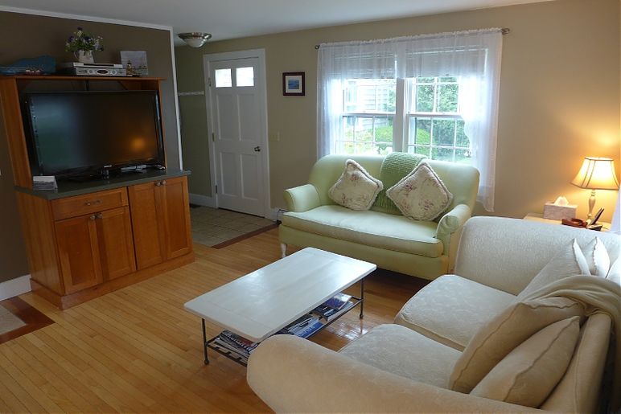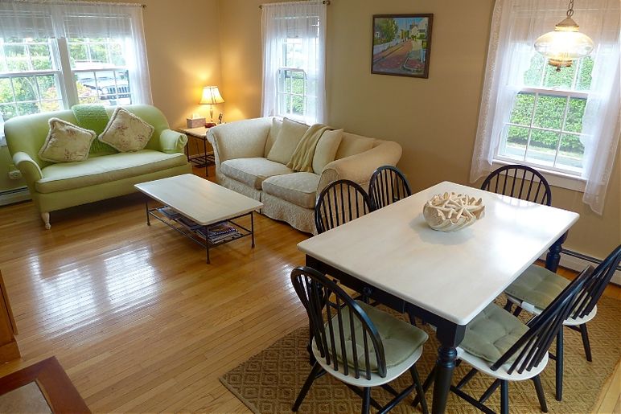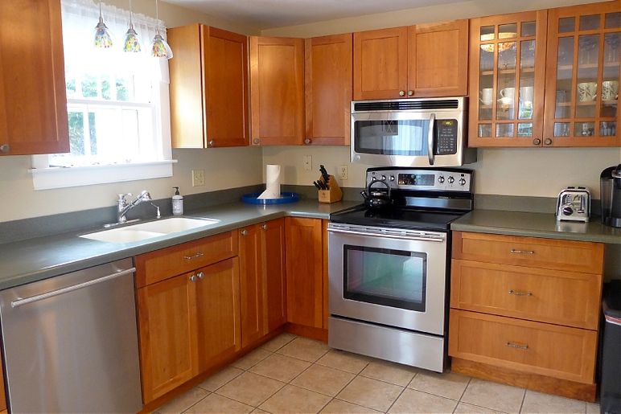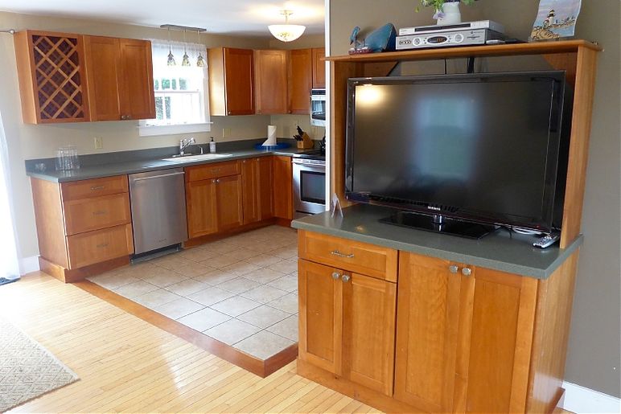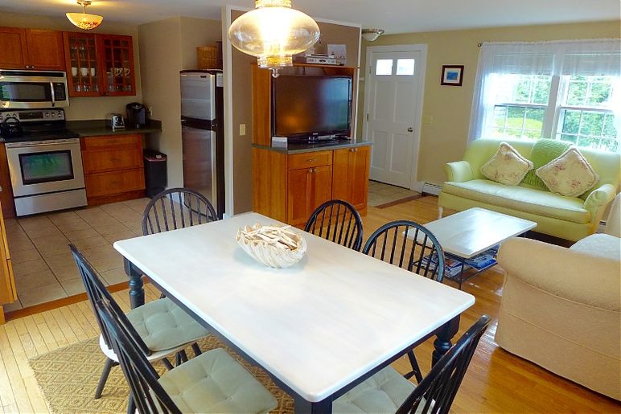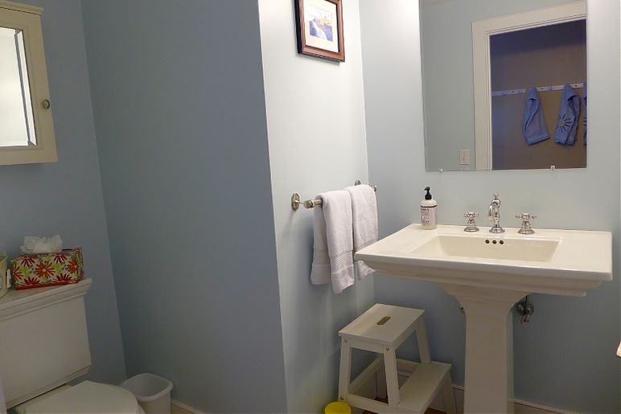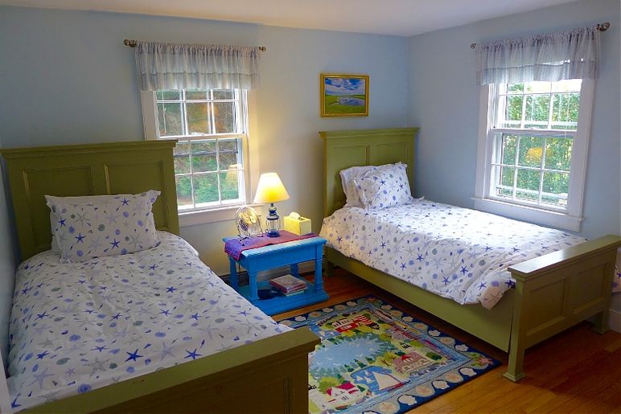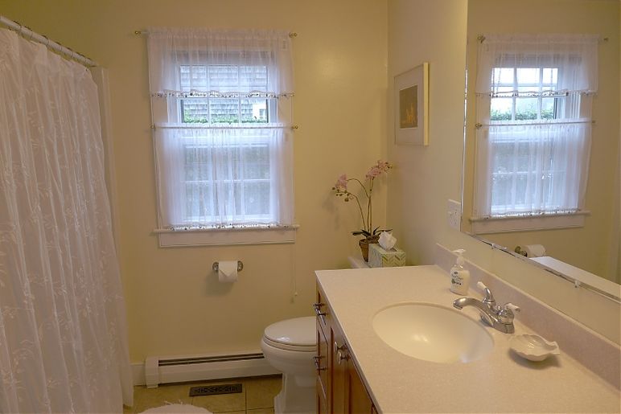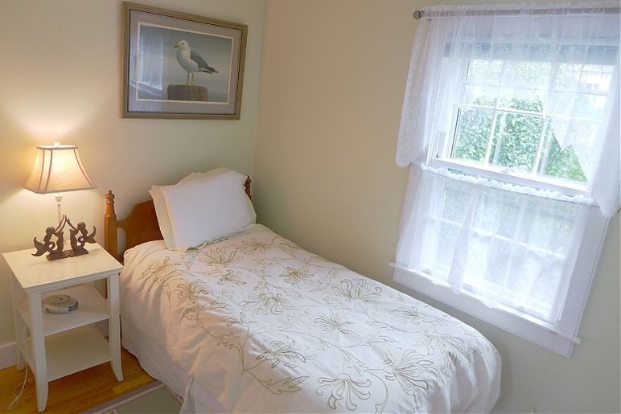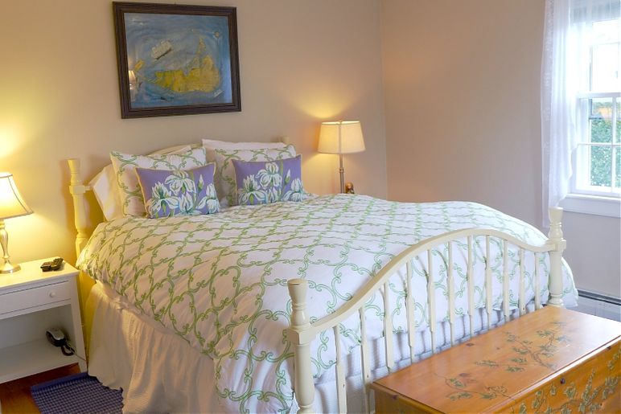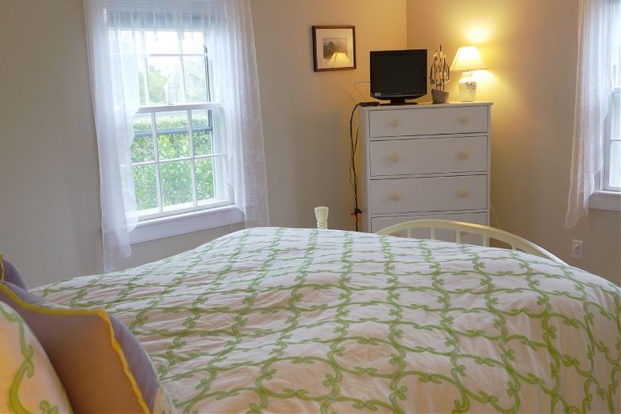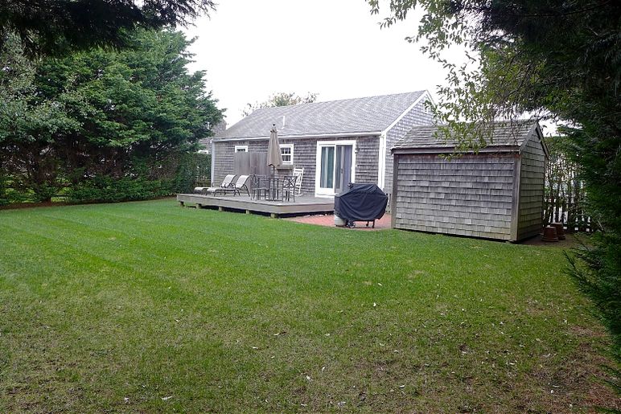1/14
6 Tashama Lane
Area Mid-Island
$5,000/wk
Rental #3373
Capacity 6 people
BR 3
BA 1.5
The open floor plan of this house has a bright living room to the left of the tiled entry. The living room has hardwood floors with sofas and a 42" flat screen HDTV. Adjacent to the living room is a dining area with seating for six and an open layout kitchen with cherry cabinets and stainless steel appliances. Right off the dining area are sliders to a large mahogany deck, outdoor shower and backyard. Right off the entryway is a half bath with pedestal sink. Farther down are three bedrooms and a full tub/shower bath. The master bedroom has a queen bed and small flat screen TV. The second bedroom has a single bed and the third has twins. All have hardwood floor with area rugs.
June 2025
- S
- M
- T
- W
- T
- F
- S
- 1
- 2
- 3
- 4
- 5
- 6
- 7
- 8
- 9
- 10
- 11
- 12
- 13
- 14
- 15
- 16
- 17
- 18
- 19
- 20
- 21
- 22
- 23
- 24
- 25
- 26
- 27
- 28
-
$5.0K
- 29
- 30
July 2025
- S
- M
- T
- W
- T
- F
- S
-
$5.0K
- 1
- 2
- 3
- 4
- 5
-
$5.0K
- 6
- 7
- 8
- 9
- 10
- 11
- 12
-
$5.0K
- 13
- 14
- 15
- 16
- 17
- 18
- 19
-
$5.0K
- 21
- 22
- 23
- 24
- 25
- 26
-
$5.0K
- 27
- 28
- 29
- 30
- 31
August 2025
- S
- M
- T
- W
- T
- F
- S
-
$5.0K
- 1
- 2
-
$5.0K
- 3
- 4
- 5
- 6
- 7
- 8
- 9
-
$5.0K
- 11
- 12
- 13
- 14
- 15
- 16
-
$5.0K
- 18
- 19
- 20
- 21
- 22
- 23
-
$5.0K
- 25
- 26
- 27
- 28
- 29
- 30
-
$5.0K
- 31
September 2025
- S
- M
- T
- W
- T
- F
- S
-
$5.0K
- 1
- 2
- 3
- 4
- 5
- 6
- 7
- 8
- 9
- 10
- 11
- 12
- 13
- 14
- 15
- 16
- 17
- 18
- 19
- 20
- 21
- 22
- 23
- 24
- 25
- 26
- 27
- 28
- 29
- 30
- Published rates do not include local & state taxes, which are currently 11.7%. A community impact fee of 3% may also apply to some rental properties per local regulations. These tax rates are all subject to change.
- Rates & availability are subject to change, please contact a Lee Real Estate agent to confirm.
